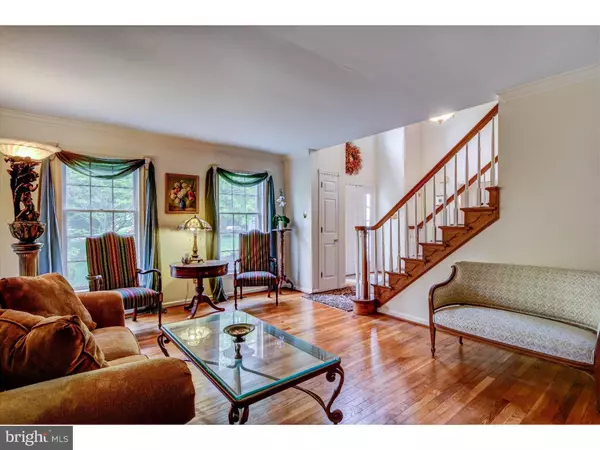For more information regarding the value of a property, please contact us for a free consultation.
Key Details
Sold Price $635,000
Property Type Single Family Home
Sub Type Detached
Listing Status Sold
Purchase Type For Sale
Square Footage 3,186 sqft
Price per Sqft $199
Subdivision Boxwood
MLS Listing ID 1003924505
Sold Date 07/15/16
Style Colonial
Bedrooms 4
Full Baths 3
Half Baths 1
HOA Y/N N
Abv Grd Liv Area 3,186
Originating Board TREND
Year Built 1989
Annual Tax Amount $10,121
Tax Year 2016
Lot Size 1.038 Acres
Acres 1.04
Lot Dimensions 0X0
Property Description
Gracious Williamsburg style brick 4 BD, 3.5 BA colonial on expansive 1+ ac. property in Rose Tree Media school district. Popular neighborhood near schools & parks. Center Entrance Hall, formal Living Room, Dining Room, and 1st floor Study/Office. Updated Kitchen with granite counters, newer appliances, island, & spacious Breakfast Room. Large Family Room with brick fireplace and windows on front & rear elevations. 1st floor Mudroom, Laundry, & Powder Room. Upstairs is a Master BD with large walk-in closet and renovated Master BA with frameless glass shower enclosure, double vanity, and tub. 3 spacious Hall BD share a Hall BA. The lower level is ideal for recreation and entertaining. Large finished Rec Room plus separate finished area & 3rd full BA which could easily be adapted to create a 5th BD/in-law/au pair suite. Ample storage in large unfinished utility room. Low maintenance, composite rear deck overlooks the level, grassy, open rear yard ? ideal for recreation. 2-car side entry garage, newer roof, newer HVAC, and no HOA fees! Easy access to shopping, restaurants, schools, parks, plus "Dining Under the Stars" and other street festivals in the charming borough of Media, known as "Everybody's Hometown." EZ access to Ridley Creek State Park, the Blue Rte., Rte. 1, Airport, and Center City.
Location
State PA
County Delaware
Area Upper Providence Twp (10435)
Zoning RESID
Rooms
Other Rooms Living Room, Dining Room, Primary Bedroom, Bedroom 2, Bedroom 3, Kitchen, Family Room, Bedroom 1, Laundry, Other, Attic
Basement Full, Fully Finished
Interior
Interior Features Primary Bath(s), Kitchen - Island, Dining Area
Hot Water Natural Gas
Heating Gas, Forced Air
Cooling Central A/C
Flooring Wood, Fully Carpeted
Fireplaces Number 1
Fireplaces Type Brick
Fireplace Y
Heat Source Natural Gas
Laundry Main Floor
Exterior
Exterior Feature Deck(s)
Parking Features Inside Access
Garage Spaces 5.0
Water Access N
Roof Type Pitched
Accessibility None
Porch Deck(s)
Attached Garage 2
Total Parking Spaces 5
Garage Y
Building
Lot Description Level, Open
Story 2
Sewer Public Sewer
Water Public
Architectural Style Colonial
Level or Stories 2
Additional Building Above Grade
New Construction N
Schools
Elementary Schools Media
Middle Schools Springton Lake
High Schools Penncrest
School District Rose Tree Media
Others
Senior Community No
Tax ID 35-00-00253-97
Ownership Fee Simple
Read Less Info
Want to know what your home might be worth? Contact us for a FREE valuation!

Our team is ready to help you sell your home for the highest possible price ASAP

Bought with Michael J Koperna • Keller Williams Real Estate - West Chester
GET MORE INFORMATION





