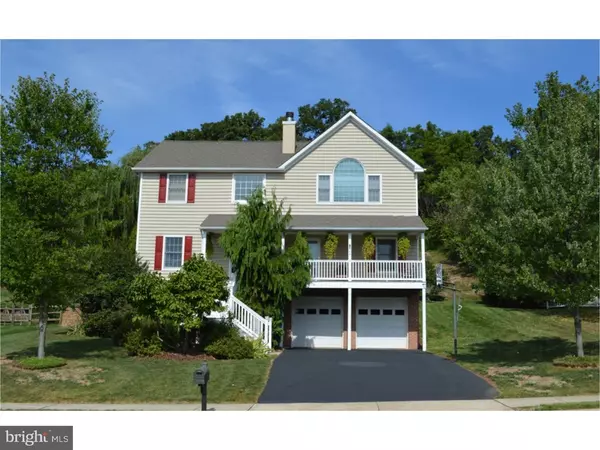For more information regarding the value of a property, please contact us for a free consultation.
Key Details
Sold Price $435,000
Property Type Single Family Home
Sub Type Detached
Listing Status Sold
Purchase Type For Sale
Square Footage 644 sqft
Price per Sqft $675
Subdivision Grande View
MLS Listing ID 1003881101
Sold Date 11/18/16
Style Colonial
Bedrooms 4
Full Baths 2
Half Baths 1
HOA Fees $20/ann
HOA Y/N Y
Abv Grd Liv Area 644
Originating Board TREND
Year Built 2002
Annual Tax Amount $7,096
Tax Year 2016
Lot Size 0.454 Acres
Acres 0.45
Lot Dimensions 90X206
Property Description
Grande View is a Cul-de-Sac of 13 homes and 2 Walking Trails to Guth Elementary in Perkasie Borough. 4 Bedroom 2.5 Bath Colonial is Move In Ready. Home offers a total of 3344 Square Feet of Living Space Which Includes the Finished Basement. Move In Just In Time For The Holiday Season Because This Home Is Ready For Your Parties! Large Second Story Front Porch/Balcony Area with Views of Perkasie Include the Fourth Of July Fireworks Display. Enter the Home with a Welcoming Two Story Foyer. The Living Room is Currently being Used as a Home Office with French Doors. Eat in Kitchen Features Large Island, Double Door Pantry, Stainless Steel Appliances, Gas Cooktop Stove, Granite Counters, and Subzero Refrigerator. Formal Dining Room Fits a Crowd. The Family Room Features a Wood Burning Fireplace and Access to the Front Balcony. First Floor Has Surround Sound as well as Two Bedrooms Upstairs. Main Floor Laundry has Outdoor Access to Backyard and Inground Pool. The Upstairs has Great Size Bedrooms and Closets with Updated Bathrooms. The Master Suite Features Two Walk-In Closets, Vaulted Ceilings, and Master Bathroom with Soaking Tub and Tile Shower Stall. Finished Walkout Basement Has Fun Written All Over It! Custom Bar With Kegerator, Wine Fridge, and Bamboo Floors with Floating Subflooring. Large 2 Car Garage is 28 Foot Deep and Offers Room for Storage and Workbench Spaces. Sliding Door Access from Kitchen to Inground Pool and EP Henry Patio. Plenty of Space for Patio Furniture. The Pool is a Low Maintenance Salt Water Chlorinate System and Low Cost. New Liner in 2015. Hot Tub Ready Pad. Home Heating System is Natural Gas through UGI. Backyard is Sloping and Would make a Great Garden Terrace. Perkasie Borough is Part of the Pennridge School District. The Community Features Menlo Park and Pool, Lenape Park, Fall Festivals, and Oldest Christmas Tree Lighting Ceremony in the United States! Comes with a First American Home Warranty.
Location
State PA
County Bucks
Area Perkasie Boro (10133)
Zoning R1B
Rooms
Other Rooms Living Room, Dining Room, Primary Bedroom, Bedroom 2, Bedroom 3, Kitchen, Family Room, Bedroom 1, Laundry, Attic
Basement Full, Outside Entrance, Fully Finished
Interior
Interior Features Primary Bath(s), Kitchen - Island, Butlers Pantry, Ceiling Fan(s), Central Vacuum, Wet/Dry Bar, Stall Shower, Kitchen - Eat-In
Hot Water Natural Gas
Heating Gas, Forced Air
Cooling Central A/C
Flooring Fully Carpeted, Tile/Brick
Fireplaces Number 1
Equipment Oven - Wall
Fireplace Y
Appliance Oven - Wall
Heat Source Natural Gas
Laundry Main Floor
Exterior
Exterior Feature Patio(s), Porch(es)
Garage Spaces 2.0
Pool In Ground
Water Access N
Roof Type Shingle
Accessibility None
Porch Patio(s), Porch(es)
Attached Garage 2
Total Parking Spaces 2
Garage Y
Building
Lot Description Sloping
Story 2
Sewer Public Sewer
Water Public
Architectural Style Colonial
Level or Stories 2
Additional Building Above Grade, Shed
New Construction N
Schools
Elementary Schools Patricia A Guth
Middle Schools Pennridge North
High Schools Pennridge
School District Pennridge
Others
HOA Fee Include Common Area Maintenance
Senior Community No
Tax ID 33-006-144-013
Ownership Fee Simple
Acceptable Financing Conventional, VA, FHA 203(b)
Listing Terms Conventional, VA, FHA 203(b)
Financing Conventional,VA,FHA 203(b)
Read Less Info
Want to know what your home might be worth? Contact us for a FREE valuation!

Our team is ready to help you sell your home for the highest possible price ASAP

Bought with Todd H Umbenhauer • Keller Williams Real Estate-Montgomeryville
GET MORE INFORMATION





