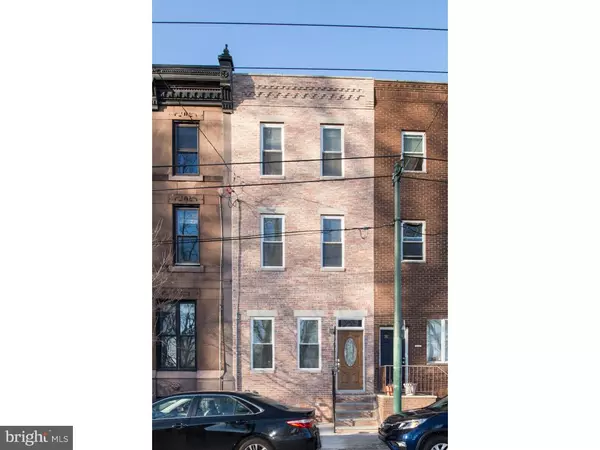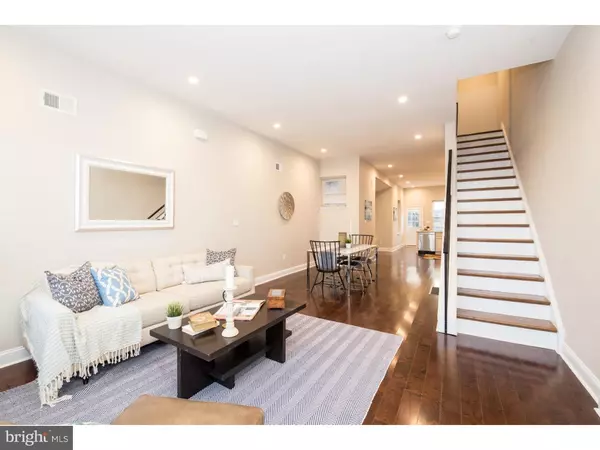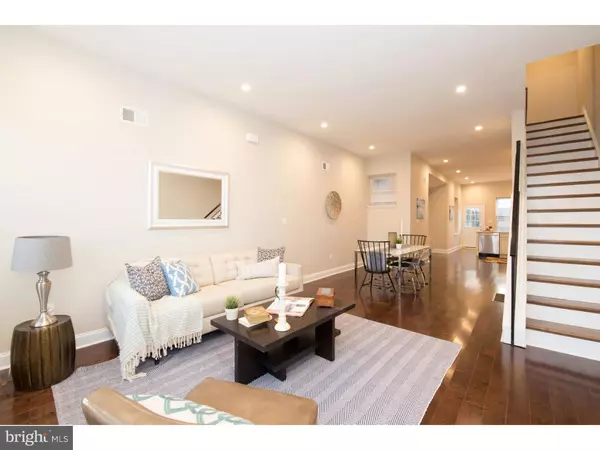For more information regarding the value of a property, please contact us for a free consultation.
Key Details
Sold Price $460,000
Property Type Townhouse
Sub Type Interior Row/Townhouse
Listing Status Sold
Purchase Type For Sale
Square Footage 2,651 sqft
Price per Sqft $173
Subdivision Pennsport
MLS Listing ID 1003642609
Sold Date 06/14/17
Style Traditional
Bedrooms 3
Full Baths 3
HOA Y/N N
Abv Grd Liv Area 1,929
Originating Board TREND
Year Built 1917
Annual Tax Amount $2,938
Tax Year 2017
Acres 0.02
Lot Dimensions 16X61
Property Description
Impeccably renovated 3 bedroom, 3 bath home complete with a finished basement, 29'x15' rooftop deck, 2 zoned HVAC, private rear yard and an incredible main bedroom suite, all nestled in a prime Pennsport location! This home begins with a wide open living room and dining room with beautiful hardwood floors, fantastic ceiling height, 2 front windows. Continue into the custom kitchen with beautiful quartz countertop, glass tile backsplash, stainless steel appliances and bar counter overlooking the breakfast area. The second floor offers two bedrooms with windows, wood flooring and closets, a mechanical room, and a full tile bathroom with deep soaking tub, rainfall showerhead and white contemporary vanity. On the third floor, through a smoked glass door, find the incredible main bedroom suite with two windows overlooking the park, double closet and a full tile bath with shower, window and contemporary double vanity. Doors off the hall lead out to a fantastic deck with breathtaking views from sunrise to sunset! The finished lower level makes the perfect office, den, playroom, home gym, media room (?you name it!) and is complete with laundry hookups, a full bath, and mechanicals. This is a fantastic new renovation in a prime location, across the street from Dickinson Square park and convenient to restaurants, the waterfront, shopping, great transportation and easy parking. 10 year tax abatement pending!
Location
State PA
County Philadelphia
Area 19148 (19148)
Zoning RSA5
Rooms
Other Rooms Living Room, Primary Bedroom, Bedroom 2, Kitchen, Bedroom 1
Basement Full, Fully Finished
Interior
Interior Features Kitchen - Eat-In
Hot Water Natural Gas
Heating Gas
Cooling Central A/C
Fireplace N
Heat Source Natural Gas
Laundry Basement
Exterior
Exterior Feature Deck(s)
Water Access N
Accessibility None
Porch Deck(s)
Garage N
Building
Lot Description Rear Yard
Story 3+
Sewer Public Sewer
Water Public
Architectural Style Traditional
Level or Stories 3+
Additional Building Above Grade, Below Grade
New Construction N
Schools
School District The School District Of Philadelphia
Others
Senior Community No
Tax ID 011293900
Ownership Fee Simple
Read Less Info
Want to know what your home might be worth? Contact us for a FREE valuation!

Our team is ready to help you sell your home for the highest possible price ASAP

Bought with Steven L Sullivan • RE/MAX Keystone




