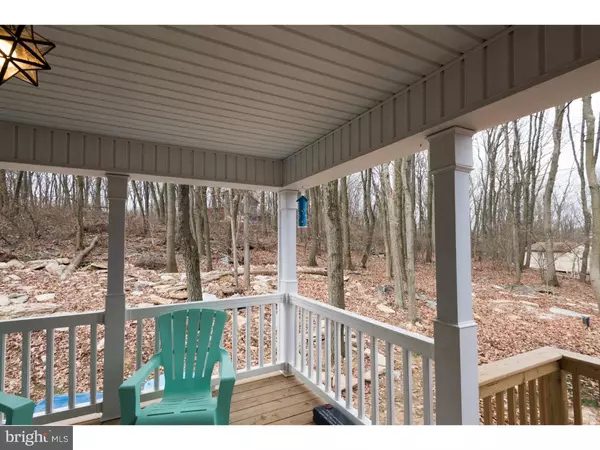For more information regarding the value of a property, please contact us for a free consultation.
Key Details
Sold Price $277,000
Property Type Single Family Home
Sub Type Detached
Listing Status Sold
Purchase Type For Sale
Square Footage 2,380 sqft
Price per Sqft $116
Subdivision Martins Corner
MLS Listing ID 1003579635
Sold Date 02/22/17
Style Cape Cod,Traditional
Bedrooms 3
Full Baths 2
HOA Y/N N
Abv Grd Liv Area 1,880
Originating Board TREND
Year Built 2015
Annual Tax Amount $3,023
Tax Year 2017
Lot Size 1.041 Acres
Acres 1.04
Lot Dimensions 0X0
Property Description
Like NEW!!! Less than 6 months old, this very special Eco-Green "energy-efficient" 3BD/2BA Cape Cod with FINISHED, Walk-out Basement is perched high on a premium WOODED 1-acre lot at the end of a CUL-DE-SAC in West Caln Township. This beautiful Chester County "Treetop House" charmer in an idyllic setting is the affordable "staycation" home you've always dreamed of ? and minutes from Hibernia Park and Chambers Lake ? this is a nature lover's paradise. 141 Brandywine Drive offers a host of desirable features: gorgeous hand-scraped dark WOOD Floors, OPEN Floor Plan, Designer Kitchen with Dual Sinks, Breakfast Bar and Stainless Steel Appliances (GAS cooking!), front Porch and rear Deck, First Floor Master Bedroom Suite, 2nd Floor Loft/Landing/Sitting Area, Neutral Decor, oil rubbed Bronze Hardware and Light Fixtures, Recessed Lighting galore, generous-sized Bedrooms, and so much more. Everything is NEW! ? but without the wait. And the best part, this home qualifies for USDA 100% Financing. The holiday season just got a lot sweeter! Buy now while interest rates are still low. Move-in Ready and Turnkey ? all appliances are included in the sale. Built by a local Certified Green Builder, completed in August 2016. No HOA. A MUST SEE to be fully appreciated. Act now, this exceptional home will sell fast!
Location
State PA
County Chester
Area West Caln Twp (10328)
Zoning R1
Rooms
Other Rooms Living Room, Dining Room, Primary Bedroom, Bedroom 2, Kitchen, Family Room, Bedroom 1, Laundry, Other, Attic
Basement Full, Outside Entrance
Interior
Interior Features Primary Bath(s), Breakfast Area
Hot Water Propane
Heating Propane, Forced Air
Cooling Central A/C
Flooring Wood, Fully Carpeted, Tile/Brick
Equipment Oven - Self Cleaning, Dishwasher, Energy Efficient Appliances
Fireplace N
Window Features Energy Efficient
Appliance Oven - Self Cleaning, Dishwasher, Energy Efficient Appliances
Heat Source Bottled Gas/Propane
Laundry Lower Floor
Exterior
Garage Spaces 3.0
Water Access N
Roof Type Pitched
Accessibility None
Total Parking Spaces 3
Garage N
Building
Lot Description Cul-de-sac, Trees/Wooded, Front Yard, Rear Yard, SideYard(s)
Story 2
Foundation Concrete Perimeter
Sewer On Site Septic
Water Well
Architectural Style Cape Cod, Traditional
Level or Stories 2
Additional Building Above Grade, Below Grade
New Construction N
Schools
High Schools Coatesville Area Senior
School District Coatesville Area
Others
Senior Community No
Tax ID 28-02 -0093.40A0
Ownership Fee Simple
Read Less Info
Want to know what your home might be worth? Contact us for a FREE valuation!

Our team is ready to help you sell your home for the highest possible price ASAP

Bought with Ron C Vogel • RE/MAX Achievers-Collegeville




