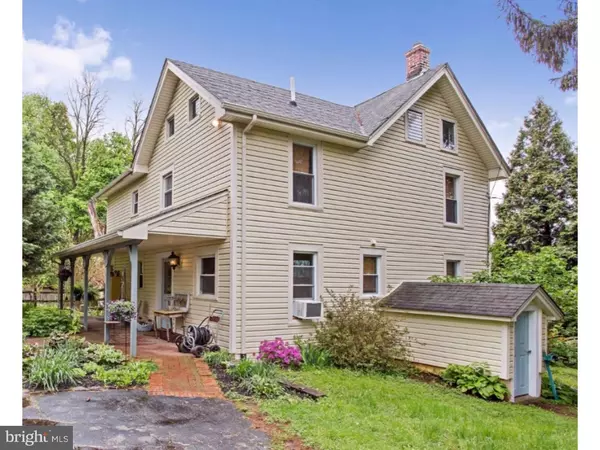For more information regarding the value of a property, please contact us for a free consultation.
Key Details
Sold Price $226,805
Property Type Single Family Home
Sub Type Detached
Listing Status Sold
Purchase Type For Sale
Subdivision None Available
MLS Listing ID 1003574767
Sold Date 10/25/16
Style Farmhouse/National Folk
Bedrooms 3
Full Baths 2
Half Baths 1
HOA Y/N N
Originating Board TREND
Year Built 1911
Annual Tax Amount $4,308
Tax Year 2016
Lot Size 0.986 Acres
Acres 0.99
Property Description
This Charmingly Remodeled Farmhouse will leave you Breathless! Previously the Farmhouse for the Veterans Hospital, this home has been previously updated with New Roof, Siding, Windows, Plumbing, Electric and a Brand New Kitchen featuring Stainless Steel Appliances, Granite Counter Tops, Hickory Cabinets and Recessed Lighting. Gleaming Maple Floors throughout most of the home. Master Bedroom with Master Bath including double bowl sink and soaking tub. Spacious finished third floor with heat for bedroom or Studio and Water Proof Basement. Scenic Secluded Setting with side porch overlooking fenced yard, back porch and patio.
Location
State PA
County Chester
Area Caln Twp (10339)
Zoning R2
Rooms
Other Rooms Living Room, Dining Room, Primary Bedroom, Bedroom 2, Kitchen, Bedroom 1, Attic
Basement Full, Unfinished
Interior
Interior Features Primary Bath(s), Kitchen - Island, Butlers Pantry, Stall Shower, Kitchen - Eat-In
Hot Water Natural Gas
Heating Gas, Radiator
Cooling Wall Unit
Flooring Wood
Equipment Oven - Self Cleaning, Dishwasher, Refrigerator
Fireplace N
Appliance Oven - Self Cleaning, Dishwasher, Refrigerator
Heat Source Natural Gas
Laundry Basement
Exterior
Exterior Feature Deck(s), Porch(es)
Utilities Available Cable TV
Water Access N
Roof Type Shingle
Accessibility None
Porch Deck(s), Porch(es)
Garage N
Building
Lot Description Open, Rear Yard, SideYard(s)
Story 3+
Sewer On Site Septic
Water Well
Architectural Style Farmhouse/National Folk
Level or Stories 3+
Structure Type 9'+ Ceilings
New Construction N
Schools
Elementary Schools Friendship
Middle Schools North Brandywine
High Schools Coatesville Area Senior
School District Coatesville Area
Others
Senior Community No
Tax ID 39-03 -0007.0100
Ownership Fee Simple
Acceptable Financing Conventional, VA, FHA 203(b)
Listing Terms Conventional, VA, FHA 203(b)
Financing Conventional,VA,FHA 203(b)
Read Less Info
Want to know what your home might be worth? Contact us for a FREE valuation!

Our team is ready to help you sell your home for the highest possible price ASAP

Bought with Paul J Harootunian • RE/MAX Main Line-West Chester
GET MORE INFORMATION





