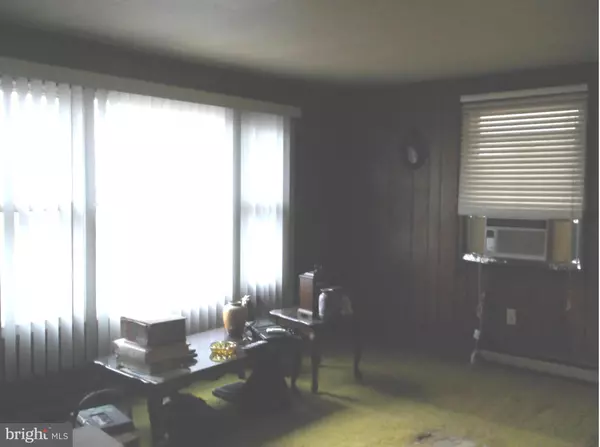For more information regarding the value of a property, please contact us for a free consultation.
Key Details
Sold Price $120,000
Property Type Single Family Home
Sub Type Detached
Listing Status Sold
Purchase Type For Sale
Square Footage 960 sqft
Price per Sqft $125
Subdivision Walnut Grove
MLS Listing ID 1000219123
Sold Date 03/17/16
Style Ranch/Rambler
Bedrooms 3
Full Baths 1
HOA Fees $5/ann
HOA Y/N Y
Abv Grd Liv Area 960
Originating Board MRIS
Year Built 1975
Annual Tax Amount $754
Tax Year 2015
Lot Size 0.459 Acres
Acres 0.46
Lot Dimensions LotLength:200 X LotWidth:100 X LotDepth:200
Property Description
Nice home with a 24 x 40 Detached 2 Car Garage/Workshop & 1/2 bath, Large Living Room, Dining/Kitchen Combo, 3 Bedrooms, 1 Bath, Shed, Rear Ramp & Patio, Side 2 Car Carport attached 19 x 23. Nice Yard. Easy access to Rt. 340 & Rt. 9 for Commuting, Charles Town Races & Slots, Train Service to DC & Shepherd University close. Enjoy the Shenandoah & Potomac Rivers & Appalachian Trial for Recreation.
Location
State WV
County Jefferson
Zoning 101
Rooms
Other Rooms Living Room, Dining Room, Bedroom 2, Bedroom 3, Kitchen, Bedroom 1
Main Level Bedrooms 3
Interior
Interior Features Combination Kitchen/Dining, Entry Level Bedroom, Window Treatments, Floor Plan - Traditional
Hot Water Electric
Heating Baseboard - Electric
Cooling Window Unit(s)
Equipment Washer/Dryer Hookups Only, Refrigerator, Stove, Water Heater
Fireplace N
Window Features Double Pane,Insulated
Appliance Washer/Dryer Hookups Only, Refrigerator, Stove, Water Heater
Heat Source Electric
Exterior
Exterior Feature Patio(s)
Parking Features Covered Parking, Garage - Front Entry
Garage Spaces 4.0
Utilities Available DSL Available, Cable TV Available
Water Access N
Roof Type Asphalt
Street Surface Black Top,Paved
Accessibility Ramp - Main Level
Porch Patio(s)
Road Frontage Road Maintenance Agreement, Private
Total Parking Spaces 4
Garage Y
Private Pool N
Building
Lot Description Cleared
Story 1
Foundation Block
Sewer Public Sewer
Water Public
Architectural Style Ranch/Rambler
Level or Stories 1
Additional Building Above Grade, Below Grade, Shed
Structure Type Paneled Walls,Dry Wall
New Construction N
Schools
Elementary Schools Driswood
Middle Schools Wildwood
High Schools Jefferson
School District Jefferson County Schools
Others
Senior Community No
Tax ID 19024C000400000000
Ownership Fee Simple
Acceptable Financing FHA, FHLMC, FMHA, FNMA, VA, Cash, Conventional
Listing Terms FHA, FHLMC, FMHA, FNMA, VA, Cash, Conventional
Financing FHA,FHLMC,FMHA,FNMA,VA,Cash,Conventional
Special Listing Condition Standard
Read Less Info
Want to know what your home might be worth? Contact us for a FREE valuation!

Our team is ready to help you sell your home for the highest possible price ASAP

Bought with Nancy G McBride • Keller Williams Rice Realty, LLC.
GET MORE INFORMATION





