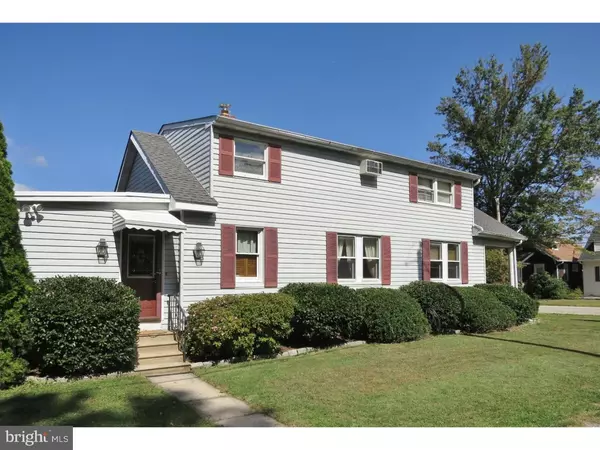For more information regarding the value of a property, please contact us for a free consultation.
Key Details
Sold Price $229,000
Property Type Single Family Home
Sub Type Detached
Listing Status Sold
Purchase Type For Sale
Square Footage 2,124 sqft
Price per Sqft $107
Subdivision Coleston
MLS Listing ID 1003486629
Sold Date 06/08/17
Style Colonial
Bedrooms 5
Full Baths 2
HOA Y/N N
Abv Grd Liv Area 2,124
Originating Board TREND
Year Built 1930
Annual Tax Amount $5,634
Tax Year 2017
Lot Size 6,000 Sqft
Acres 0.14
Lot Dimensions 40
Property Description
Make your appointment today to view this gorgeous 5 bedroom, 2 full bath, Colonial Single situated on a beautiful lot in the desirable Coleston neighborhood! You can unpack your bags and move right in! From the moment you walk in, you will feel the warmth and special features of this home including refinished hardwood flooring, large living and dining rooms with open floor plan, lots of windows for great natural lighting, dining room with chair rail, wainscot molding, built-in corner cabinetry and custom wood and glass built-in cabinets with wood pillars. The spacious updated kitchen features oak cabinetry, corian countertops, GE Profile appliances, wood floors, bay window, recessed lighting, under cabinet lighting, tile entrance to side yard and opens into family room OR florida/sun room for endless possibilities. The main floor also consists of two spacious bedrooms with hardwood flooring, entry to full bath with claw foot tub, pedestal sink and tile flooring from main floor hallway and one bedroom. The 2nd level features a huge master bedroom with sitting/dressing area and walk-in closet as well as full bath access with this large bathroom featuring jacuzzi soaking tub, shower stall, sky light, tile floor and double vanity sink. Two other nice sized bedrooms complete the 2nd level. Enjoy all of your outside entertainment on the rear deck overlooking a picturesque yard or quiet times on the front covered porch. This property also features a very spacious 2 car garage, large driveway for multiple car parking, alarm system, newer....chimney liner, heater, roof and more!! Did we mention the abundant space in the basement level of this home? There is also a side door entrance to basement for easy access. This home is in a Super Location just minutes so many stores and restaurants including King of Prussia as well as plenty of public transportation.
Location
State PA
County Montgomery
Area East Norriton Twp (10633)
Zoning BR
Rooms
Other Rooms Living Room, Dining Room, Primary Bedroom, Bedroom 2, Bedroom 3, Kitchen, Family Room, Bedroom 1, Laundry, Other, Attic
Basement Partial, Unfinished, Outside Entrance
Interior
Interior Features Primary Bath(s), Kitchen - Island, Butlers Pantry, Skylight(s), Ceiling Fan(s), Stain/Lead Glass, Stall Shower, Kitchen - Eat-In
Hot Water Natural Gas
Heating Gas, Baseboard
Cooling Wall Unit
Flooring Wood, Fully Carpeted, Tile/Brick
Fireplaces Number 1
Fireplaces Type Marble, Gas/Propane
Equipment Built-In Range, Oven - Self Cleaning, Dishwasher, Built-In Microwave
Fireplace Y
Window Features Bay/Bow,Replacement
Appliance Built-In Range, Oven - Self Cleaning, Dishwasher, Built-In Microwave
Heat Source Natural Gas
Laundry Basement
Exterior
Exterior Feature Deck(s), Porch(es)
Garage Spaces 5.0
Utilities Available Cable TV
Water Access N
Roof Type Pitched,Shingle
Accessibility None
Porch Deck(s), Porch(es)
Total Parking Spaces 5
Garage Y
Building
Lot Description Corner, Level, Front Yard, Rear Yard, SideYard(s)
Story 2
Sewer Public Sewer
Water Public
Architectural Style Colonial
Level or Stories 2
Additional Building Above Grade
Structure Type Cathedral Ceilings
New Construction N
Schools
School District Norristown Area
Others
Senior Community No
Tax ID 33-00-05842-002
Ownership Fee Simple
Security Features Security System
Acceptable Financing Conventional, VA, FHA 203(b)
Listing Terms Conventional, VA, FHA 203(b)
Financing Conventional,VA,FHA 203(b)
Read Less Info
Want to know what your home might be worth? Contact us for a FREE valuation!

Our team is ready to help you sell your home for the highest possible price ASAP

Bought with Vincent D Couchara Jr. • Continental Realty Co., Inc.
GET MORE INFORMATION





