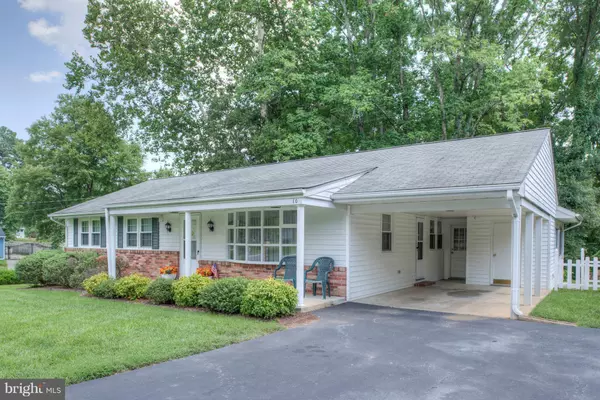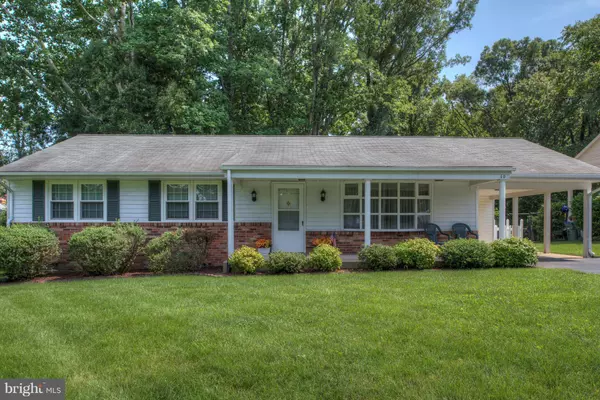For more information regarding the value of a property, please contact us for a free consultation.
Key Details
Sold Price $226,000
Property Type Single Family Home
Sub Type Detached
Listing Status Sold
Purchase Type For Sale
Square Footage 1,700 sqft
Price per Sqft $132
Subdivision Ferry Farms
MLS Listing ID 1000179705
Sold Date 10/02/17
Style Ranch/Rambler
Bedrooms 3
Full Baths 2
HOA Y/N N
Abv Grd Liv Area 1,700
Originating Board MRIS
Year Built 1962
Annual Tax Amount $1,910
Tax Year 2016
Property Description
THE SAYING "HOME SWEET HOME" WAS INVENTED B/C OF 10 MARSHALL PL!SIMPLY CHARMING ONE LVL LIVING ON A FABULOUS CORNER LOT W/ AN UNBEATABLE LOCATION IN THE HIGHLY SOUGHT AFTER FERRY FARMS.FEATURES: 3BDM/ 2BTHS,FORMAL DINING ROOM, LIVING ROOM, DEN,&BONUS STORAGE/MUD ROOM. FRESHLY PAINTED. GLEAMING HARDWOOD FLOORS.BEING SOLD AS-IS.THIS GEM IS RARE,SPARKLES,&FITS JUST RIGHT.YOU'VE FINALLY FOUND THE ONE.
Location
State VA
County Stafford
Zoning R1
Rooms
Other Rooms Living Room, Dining Room, Primary Bedroom, Bedroom 2, Bedroom 3, Kitchen, Study, Storage Room
Main Level Bedrooms 3
Interior
Interior Features Kitchen - Country, Dining Area, Crown Moldings, Window Treatments, Primary Bath(s), Wood Floors, Floor Plan - Traditional
Hot Water Natural Gas
Heating Forced Air
Cooling Central A/C, Ceiling Fan(s)
Equipment Cooktop, Dishwasher, Disposal, Dryer, Oven - Wall, Refrigerator, Washer, Water Heater
Fireplace N
Window Features Double Pane
Appliance Cooktop, Dishwasher, Disposal, Dryer, Oven - Wall, Refrigerator, Washer, Water Heater
Heat Source Natural Gas
Exterior
Garage Spaces 1.0
Water Access N
Roof Type Asphalt
Accessibility None
Total Parking Spaces 1
Garage N
Private Pool N
Building
Story 1
Foundation Block
Sewer Public Sewer
Water Public
Architectural Style Ranch/Rambler
Level or Stories 1
Additional Building Above Grade
Structure Type Dry Wall
New Construction N
Schools
Elementary Schools Ferry Farm
Middle Schools Dixon-Smith
High Schools Stafford
School District Stafford County Public Schools
Others
Senior Community No
Tax ID 54-J-3-3-13
Ownership Fee Simple
Special Listing Condition Standard
Read Less Info
Want to know what your home might be worth? Contact us for a FREE valuation!

Our team is ready to help you sell your home for the highest possible price ASAP

Bought with John H Reynolds Jr. • Century 21 Redwood Realty
GET MORE INFORMATION





