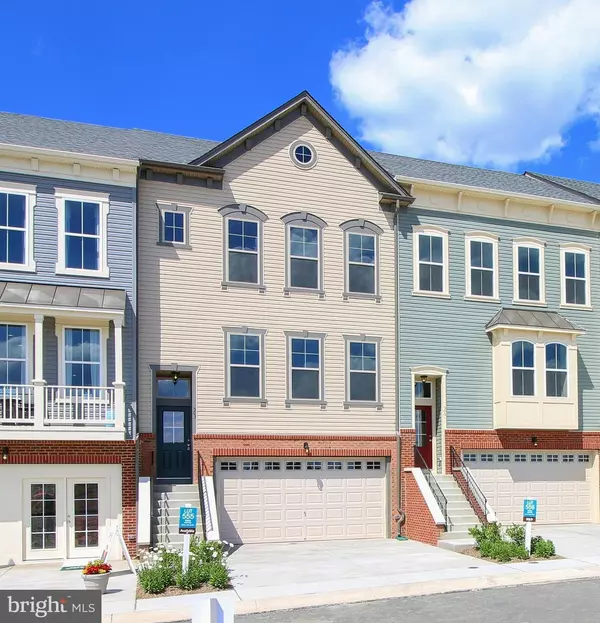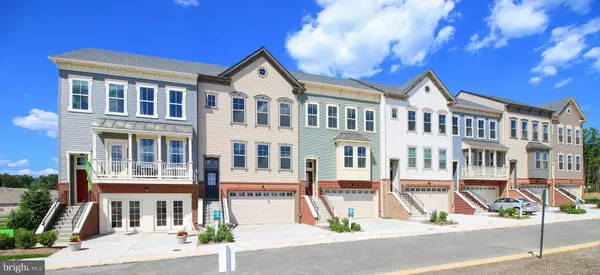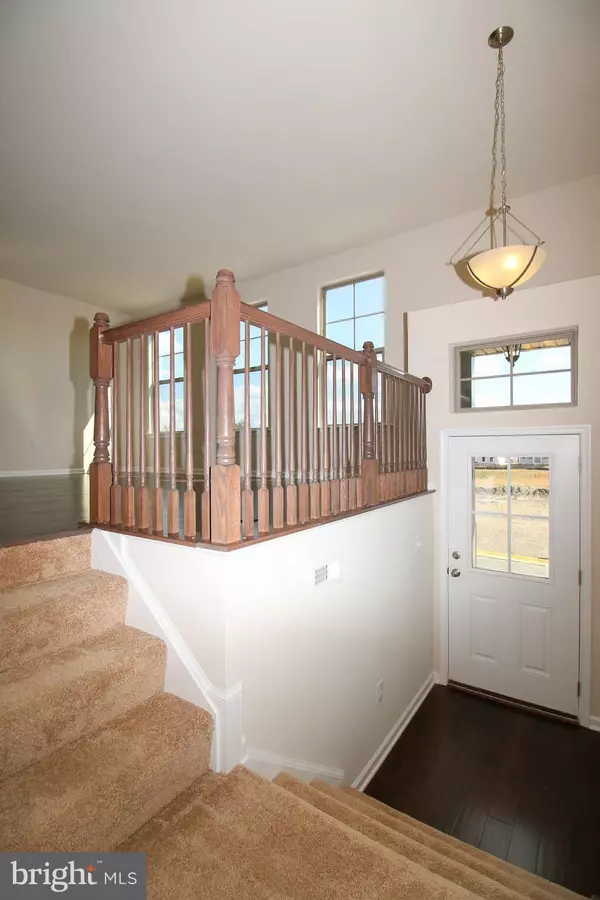For more information regarding the value of a property, please contact us for a free consultation.
Key Details
Sold Price $364,375
Property Type Townhouse
Sub Type Interior Row/Townhouse
Listing Status Sold
Purchase Type For Sale
Square Footage 2,229 sqft
Price per Sqft $163
Subdivision Embrey Mill
MLS Listing ID 1000179603
Sold Date 08/25/17
Style Colonial
Bedrooms 3
Full Baths 2
Half Baths 1
HOA Fees $115/mo
HOA Y/N Y
Abv Grd Liv Area 2,229
Originating Board MRIS
Year Built 2017
Property Description
Experience the low-maintenance, luxury lifestyle with a new townhome in the Embrey Mill community. Enjoy an open kitchen that includes a serving island and dining area. When it comes to relaxing and rejuvenation, you will have not one, but two spaces to put your feet up and recoup from the day. Enjoy a recreation room on the lower level and a family room on the second level.
Location
State VA
County Stafford
Rooms
Basement Rear Entrance, Daylight, Full, Fully Finished, Rough Bath Plumb, Walkout Level, Windows
Interior
Interior Features Kitchen - Gourmet, Combination Kitchen/Dining, Kitchen - Island, Primary Bath(s), Upgraded Countertops, Recessed Lighting, Floor Plan - Open
Hot Water Electric
Heating Central
Cooling Central A/C
Equipment Washer/Dryer Hookups Only, Cooktop, Dishwasher, Disposal, ENERGY STAR Refrigerator, ENERGY STAR Freezer, ENERGY STAR Dishwasher, Freezer, Icemaker, Microwave, Oven - Double, Oven - Wall, Refrigerator, Water Dispenser
Fireplace N
Window Features Double Pane,Low-E,Screens
Appliance Washer/Dryer Hookups Only, Cooktop, Dishwasher, Disposal, ENERGY STAR Refrigerator, ENERGY STAR Freezer, ENERGY STAR Dishwasher, Freezer, Icemaker, Microwave, Oven - Double, Oven - Wall, Refrigerator, Water Dispenser
Heat Source Natural Gas
Exterior
Exterior Feature Deck(s)
Parking Features Garage - Front Entry
Garage Spaces 2.0
Utilities Available Cable TV Available, Fiber Optics Available
Amenities Available Bar/Lounge, Club House, Common Grounds, Concierge, Fitness Center, Jog/Walk Path, Picnic Area, Pool - Outdoor, Swimming Pool, Tot Lots/Playground
Water Access N
Roof Type Shingle
Accessibility None
Porch Deck(s)
Total Parking Spaces 2
Garage N
Private Pool N
Building
Lot Description Backs - Open Common Area
Story 3+
Sewer Public Septic, Public Sewer
Water Public
Architectural Style Colonial
Level or Stories 3+
Additional Building Above Grade
Structure Type 9'+ Ceilings
New Construction Y
Others
HOA Fee Include Snow Removal,Trash
Senior Community No
Ownership Fee Simple
Security Features Carbon Monoxide Detector(s),Smoke Detector
Special Listing Condition Standard
Read Less Info
Want to know what your home might be worth? Contact us for a FREE valuation!

Our team is ready to help you sell your home for the highest possible price ASAP

Bought with Laura N Hough • Coldwell Banker Elite
GET MORE INFORMATION





