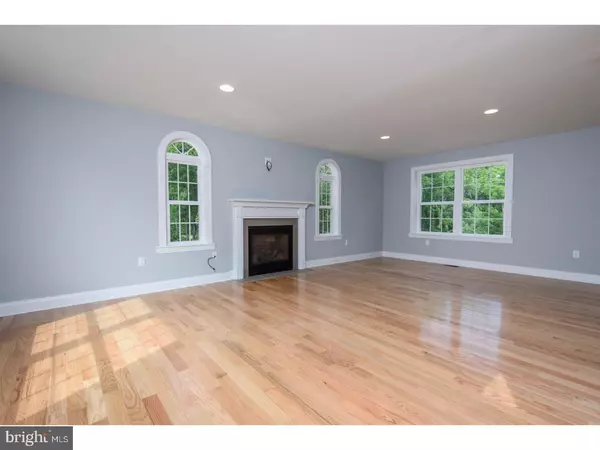For more information regarding the value of a property, please contact us for a free consultation.
Key Details
Sold Price $416,500
Property Type Single Family Home
Sub Type Detached
Listing Status Sold
Purchase Type For Sale
Square Footage 2,732 sqft
Price per Sqft $152
Subdivision Harleysville
MLS Listing ID 1003167945
Sold Date 08/04/17
Style Colonial
Bedrooms 3
Full Baths 2
Half Baths 1
HOA Y/N N
Abv Grd Liv Area 1,760
Originating Board TREND
Year Built 2017
Annual Tax Amount $4,689
Tax Year 2017
Lot Size 1.374 Acres
Acres 1.37
Lot Dimensions 215
Property Description
Welcome Home! Make this beautiful new build home yours! This home with its 3 bedrooms, 2.5 baths, walk out basement on 1 1/3 acres of green grass and wooded area is a must see. Enter the center hall with vaulted ceilings and make your way to the open floor plan great room with remote gas fireplace and flanking arched windows to the kitchen. The designer kitchen is complete with cherry cabinets, granite counter tops, bar seating, stainless steel appliances that includes, range, refrigerator, built in microwave and double s/s sink. The perfect lifestyle layout with the powder room, laundry and mud room that leads to the over-sized 2 car garage makes for easy living. The over-sized deck and back yard leading from the kitchen are the perfect entertaining space. Upstairs the master retreat has a walk-in closet and on suite bath. Two additional bedrooms, full bath and plenty of closet space round off the 2nd floor. The walk-out basement with the rough in bath are waiting to be finished by the new owners, another bedroom and family room could be an option. Location just minutes, to the turnpike, Harleysville, Downtown Skippack, restaurants and shopping make this home is a must have.
Location
State PA
County Montgomery
Area Lower Salford Twp (10650)
Zoning R1A
Rooms
Other Rooms Living Room, Dining Room, Primary Bedroom, Bedroom 2, Kitchen, Family Room, Bedroom 1, Laundry, Attic
Basement Full, Unfinished
Interior
Interior Features Primary Bath(s), Butlers Pantry, Ceiling Fan(s), Stall Shower, Dining Area
Hot Water Electric
Heating Propane, Forced Air
Cooling Central A/C
Flooring Wood, Fully Carpeted, Tile/Brick
Fireplaces Number 1
Fireplaces Type Gas/Propane
Equipment Oven - Self Cleaning, Dishwasher, Energy Efficient Appliances, Built-In Microwave
Fireplace Y
Window Features Energy Efficient
Appliance Oven - Self Cleaning, Dishwasher, Energy Efficient Appliances, Built-In Microwave
Heat Source Bottled Gas/Propane
Laundry Main Floor
Exterior
Exterior Feature Deck(s)
Parking Features Garage Door Opener, Oversized
Garage Spaces 5.0
Utilities Available Cable TV
Water Access N
Roof Type Shingle
Accessibility None
Porch Deck(s)
Attached Garage 2
Total Parking Spaces 5
Garage Y
Building
Lot Description Corner, Open, Trees/Wooded, Front Yard, Rear Yard, SideYard(s)
Story 2
Foundation Concrete Perimeter
Sewer Public Sewer
Water Public
Architectural Style Colonial
Level or Stories 2
Additional Building Above Grade, Below Grade
Structure Type Cathedral Ceilings,High
New Construction Y
Schools
School District Souderton Area
Others
Pets Allowed Y
Senior Community No
Tax ID 50-00-03550-009
Ownership Fee Simple
Acceptable Financing Conventional, VA, FHA 203(b)
Listing Terms Conventional, VA, FHA 203(b)
Financing Conventional,VA,FHA 203(b)
Pets Allowed Case by Case Basis
Read Less Info
Want to know what your home might be worth? Contact us for a FREE valuation!

Our team is ready to help you sell your home for the highest possible price ASAP

Bought with Robert C Roman • Keller Williams Real Estate Tri-County
GET MORE INFORMATION





