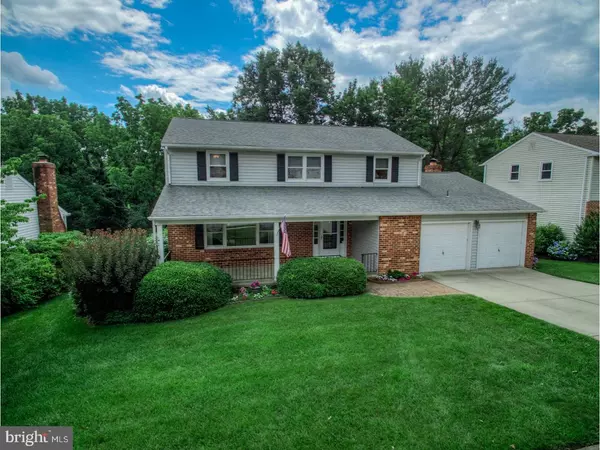For more information regarding the value of a property, please contact us for a free consultation.
Key Details
Sold Price $300,000
Property Type Single Family Home
Sub Type Detached
Listing Status Sold
Purchase Type For Sale
Subdivision Drummond Hill
MLS Listing ID 1001767891
Sold Date 10/13/17
Style Colonial
Bedrooms 4
Full Baths 2
Half Baths 1
HOA Fees $5/ann
HOA Y/N Y
Originating Board TREND
Year Built 1969
Annual Tax Amount $2,906
Tax Year 2016
Lot Size 9,148 Sqft
Acres 0.21
Lot Dimensions 75X120
Property Description
This precious gem is located in the heart of Pike Creek within walking distance to shopping, restaurants, parks, schools, nature trails, fitness centers, neighborhood pool, DART bus line & more & has been thoughtfully updated for you to immediately enjoy. Step inside through the six-paneled entry door w/bright sidelights & immediately notice the Travertine tile floor that flows throughout this living level. The welcoming foyer accesses the powder room, garage & handy double closet & opens to the large living room w/a cheery triple window & so much wall & floor space for you to put to good use. This room opens to the classic dining room w/even more bright windows that capture the beautiful exterior views of this home. Step into the updated, eat-in kitchen from here & delight in all of the cabinet & counter storage for you to enjoy. Impressive features here include the cherry cabinets, bright bay window above the double sink, pantry closet, basement & porch access & shutter doors for privacy from the dining room & foyer. Continue into the family room from here & be pleased to see the design is very open & welcoming. You & your guests will absolutely love gathering in this space as it is both spacious & cozy. The family room features attractive wooden beams, a cozy gas fireplace w/a brick surround & wood mantle that is flanked by custom built-in shelving & access to the backyard enclosed porch through the glass sliding door. This indoor/outdoor space w/stairs to the backyard is picture perfect as it beautifully showcases the stunning & private tree-lined yard. It offers even more living space on the main level of this home for you and your guests to enjoy all year long! All of your dreams will continue to come true as you walk upstairs to find four generously sized bedrooms w/gleaming hardwood floors, spacious closets & bright windows. The master bedroom offers quite the wow factor as it features two closets (one is a modified walk-in), recessed lighting, handy ceiling fan, private dressing area and its very own private bath w/a stall shower w/a glass enclosure. The hallway here ideally separates the additional bedrooms from the master bedroom & also accesses another full bathroom w/a tub w/a tile shower surround. Additional bonus features include the basement w/handy workbench and 2-car garage. Check out the community website (dhrcivicassociation.weebly) to learn more about this wonderful and friendly neighborhood!
Location
State DE
County New Castle
Area Newark/Glasgow (30905)
Zoning NC6.5
Rooms
Other Rooms Living Room, Dining Room, Primary Bedroom, Bedroom 2, Bedroom 3, Kitchen, Family Room, Bedroom 1, Other, Attic
Basement Full, Unfinished
Interior
Interior Features Primary Bath(s), Butlers Pantry, Ceiling Fan(s), Attic/House Fan, Exposed Beams, Stall Shower, Kitchen - Eat-In
Hot Water Electric
Heating Propane, Forced Air
Cooling Central A/C
Flooring Wood, Fully Carpeted, Tile/Brick
Fireplaces Number 1
Fireplaces Type Brick, Gas/Propane
Equipment Cooktop, Built-In Range, Oven - Self Cleaning, Dishwasher, Disposal
Fireplace Y
Window Features Replacement
Appliance Cooktop, Built-In Range, Oven - Self Cleaning, Dishwasher, Disposal
Heat Source Bottled Gas/Propane
Laundry Basement
Exterior
Exterior Feature Patio(s), Porch(es)
Garage Inside Access
Garage Spaces 5.0
Utilities Available Cable TV
Amenities Available Swimming Pool
Water Access N
Roof Type Pitched,Shingle
Accessibility None
Porch Patio(s), Porch(es)
Attached Garage 2
Total Parking Spaces 5
Garage Y
Building
Lot Description Front Yard, Rear Yard, SideYard(s)
Story 2
Foundation Concrete Perimeter
Sewer Public Sewer
Water Public
Architectural Style Colonial
Level or Stories 2
New Construction N
Schools
School District Christina
Others
HOA Fee Include Pool(s),Snow Removal
Senior Community No
Tax ID 08-048.10-084
Ownership Fee Simple
Security Features Security System
Acceptable Financing Conventional, VA, FHA 203(b)
Listing Terms Conventional, VA, FHA 203(b)
Financing Conventional,VA,FHA 203(b)
Read Less Info
Want to know what your home might be worth? Contact us for a FREE valuation!

Our team is ready to help you sell your home for the highest possible price ASAP

Bought with Lisa Marie • RE/MAX Edge
GET MORE INFORMATION





