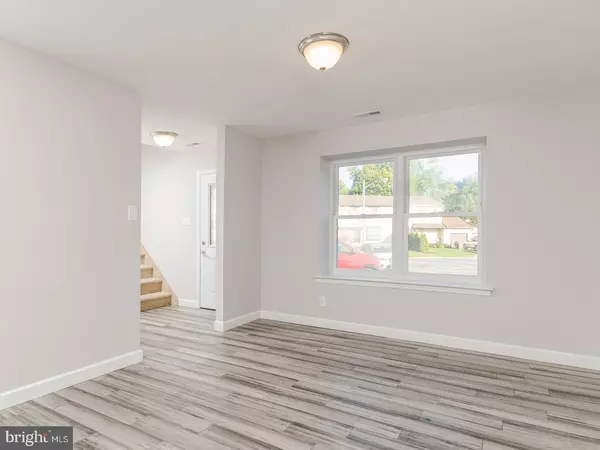For more information regarding the value of a property, please contact us for a free consultation.
Key Details
Sold Price $230,000
Property Type Single Family Home
Sub Type Twin/Semi-Detached
Listing Status Sold
Purchase Type For Sale
Square Footage 1,636 sqft
Price per Sqft $140
Subdivision Partridge Run
MLS Listing ID 1001761771
Sold Date 12/01/17
Style Contemporary
Bedrooms 4
Full Baths 2
Half Baths 1
HOA Y/N N
Abv Grd Liv Area 1,636
Originating Board TREND
Year Built 1983
Annual Tax Amount $6,264
Tax Year 2016
Lot Size 0.300 Acres
Acres 0.3
Lot Dimensions 0X0
Property Description
This fabulous twin is set on an oversized cul de sac lot. This home has been rehabbed from top to bottom in superior quality materials and workmanship. The custom leaded glass look front door is a grand entrance to this totally renovated home. The magnificent gray bamboo wide plank floors are featured throughout the entire first floor. The formal living room has a boxed bay window with seat, bamboo floors and 4" baseboard that is also throughout the entire home. The dining room and living room are open to each other for ease of entertaining. The dining room has double windows that have a view of the private fenced yard and deck. The powder room has been updated with with white cabinets, nickel fixtures and lighting. The heart of the home is the stunning kitchen. Custom solid wood white inlaid cabinets with self closing drawers and gorgeous Calendoria granite will impress you. The SS Samsung 5 burner stove, microwave and dishwasher and deep stainless sink will make meal prep and clean up a breeze. The subway backsplash and recessed lighting are additional highlights. The family room has a woodburning fireplace that could be converted to gas. The bamboo floors, abundance of natural light from the windows and French door make this a great place to relax. The door leads to the deck, patio and private fenced level yard with grass. The master suite has a walk in closet and luxurious bath. The bath has crisp white cabinets with nickel accents and fixtures, The decorator ceramic tile is the latest in home trends and featured on the floor and stall shower. The other 3 bedrooms are nicely sized with good closet space and have all newer neutral carpet and freshly painted walls. The closets all have rubbermaid organizers. All the bedrooms have ceiling fans. The main bath is amazing with ceramic flooring and tub surround, a white cabinet base with square sink, all Nickel accents and lighting. The laundry is located on the 2nd floor for your convenience. The entire house has been painted in today's Greige with 4" bright white, trim, 6 panel doors with nickel hardware and has a all newer neutral carpet. Additional upgrades roof 2017,gutters 2017, HVAC 2013, hot water heater 2017. This home has all the updates that today's buyers are looking for. There is nothing to do but add your personal touches to this home. Located in the highly regarded Voorhees School district.
Location
State NJ
County Camden
Area Voorhees Twp (20434)
Zoning RR
Rooms
Other Rooms Living Room, Dining Room, Primary Bedroom, Bedroom 2, Bedroom 3, Kitchen, Family Room, Bedroom 1, Laundry, Attic
Interior
Interior Features Primary Bath(s), Ceiling Fan(s), Stall Shower, Kitchen - Eat-In
Hot Water Natural Gas
Heating Gas, Forced Air
Cooling Central A/C
Flooring Wood, Fully Carpeted, Tile/Brick
Fireplaces Number 1
Fireplaces Type Brick
Equipment Built-In Range, Oven - Self Cleaning, Dishwasher, Energy Efficient Appliances, Built-In Microwave
Fireplace Y
Window Features Bay/Bow,Replacement
Appliance Built-In Range, Oven - Self Cleaning, Dishwasher, Energy Efficient Appliances, Built-In Microwave
Heat Source Natural Gas
Laundry Upper Floor
Exterior
Exterior Feature Deck(s), Patio(s)
Garage Spaces 1.0
Fence Other
Water Access N
Roof Type Shingle
Accessibility None
Porch Deck(s), Patio(s)
Attached Garage 1
Total Parking Spaces 1
Garage Y
Building
Lot Description Cul-de-sac, Level, Open, Rear Yard
Story 2
Sewer Public Sewer
Water Public
Architectural Style Contemporary
Level or Stories 2
Additional Building Above Grade
New Construction N
Schools
School District Eastern Camden County Reg Schools
Others
Senior Community No
Tax ID 34-00218 15-00021
Ownership Fee Simple
Acceptable Financing Conventional, VA, FHA 203(b)
Listing Terms Conventional, VA, FHA 203(b)
Financing Conventional,VA,FHA 203(b)
Read Less Info
Want to know what your home might be worth? Contact us for a FREE valuation!

Our team is ready to help you sell your home for the highest possible price ASAP

Bought with Daren M Sautter • Long & Foster Real Estate, Inc.
GET MORE INFORMATION





