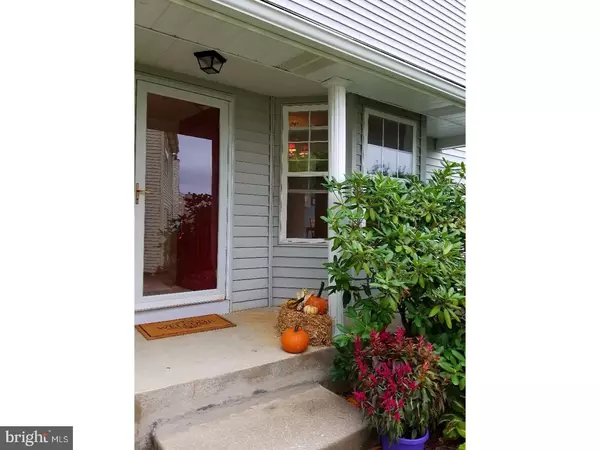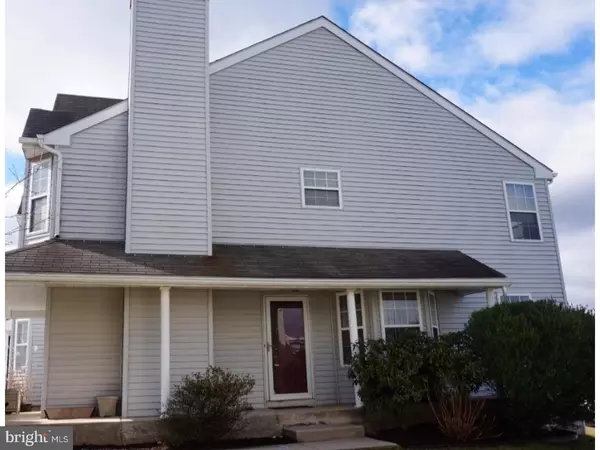For more information regarding the value of a property, please contact us for a free consultation.
Key Details
Sold Price $175,500
Property Type Townhouse
Sub Type Interior Row/Townhouse
Listing Status Sold
Purchase Type For Sale
Square Footage 1,540 sqft
Price per Sqft $113
Subdivision Valley Crossing
MLS Listing ID 1001644661
Sold Date 11/29/17
Style Colonial
Bedrooms 3
Full Baths 2
Half Baths 1
HOA Fees $65/mo
HOA Y/N Y
Abv Grd Liv Area 1,540
Originating Board TREND
Year Built 1994
Annual Tax Amount $4,216
Tax Year 2017
Lot Size 5,009 Sqft
Acres 0.11
Lot Dimensions 5009
Property Description
Welcome to your new lovely 3 bedroom, 2.5 bath end unit in Valley Crossing. You can imagine enjoying time on the covered front/side porch or enjoying the panoramic scenery while on the back deck. The entrance immediately invites you into the living area with a wood burning fireplace, tons of natural light, and brand new beautiful carpets installed not just on the first floor, but the steps and entire upper floor as well. The dining area features a bay window (one of several in this home,) then leads to the eat-in kitchen featuring plenty of cabinets, counter space as well as a breakfast area with bay window. There is a view from every window in this kitchen. Here you will find the door to the rear deck that allows outdoor, but personal space. The main floor also has a coat closet, a large powder room with bead board accents, beautiful tile floor and a laundry area which includes a full sized washer and dryer. Heading to the second floor you will feel comforted while walking on the upgraded new carpeting to find the master retreat with a double-door entry, a large walk-in closet, a master bath with dual vanity plus shower with a tub. So many newly constructed rivals no longer provide a tub; here you can still relax in yours. Across the upper spacious hall you will find another full bath with shower/tub, a hall closet and two bedrooms, one with a bay window, both have plenty of natural light. The finished lower level provides additional living space as well as doors to the back yard. There is an additional storage area with built-in shelving as well. Current owner is offering a 2000 dollar assist at closing towards updates or basement flooring, use it towards what you want. This motivated owner is including a one-year HSA Home Warranty to the new owner! Valley Crossing is conveniently located close to major roadways and shopping! There are two assigned parking spaces as well as designated visitor spots.
Location
State PA
County Chester
Area Valley Twp (10338)
Zoning R2
Rooms
Other Rooms Living Room, Dining Room, Primary Bedroom, Bedroom 2, Kitchen, Family Room, Bedroom 1, Laundry, Attic
Basement Full, Outside Entrance
Interior
Interior Features Primary Bath(s), Butlers Pantry, Kitchen - Eat-In
Hot Water Electric
Heating Gas, Forced Air
Cooling Central A/C
Flooring Fully Carpeted, Vinyl, Tile/Brick
Fireplaces Number 1
Equipment Oven - Self Cleaning, Dishwasher, Disposal
Fireplace Y
Window Features Bay/Bow
Appliance Oven - Self Cleaning, Dishwasher, Disposal
Heat Source Natural Gas
Laundry Main Floor
Exterior
Exterior Feature Deck(s), Porch(es)
Utilities Available Cable TV
Water Access N
Roof Type Pitched,Shingle
Accessibility None
Porch Deck(s), Porch(es)
Garage N
Building
Lot Description Level, Sloping, Front Yard, Rear Yard, SideYard(s)
Story 2
Foundation Concrete Perimeter
Sewer Public Sewer
Water Public
Architectural Style Colonial
Level or Stories 2
Additional Building Above Grade
New Construction N
Schools
Elementary Schools Rainbow
Middle Schools South Brandywine
High Schools Coatesville Area Senior
School District Coatesville Area
Others
HOA Fee Include Common Area Maintenance
Senior Community No
Tax ID 38-04 -0058
Ownership Fee Simple
Acceptable Financing Conventional, FHA 203(b)
Listing Terms Conventional, FHA 203(b)
Financing Conventional,FHA 203(b)
Read Less Info
Want to know what your home might be worth? Contact us for a FREE valuation!

Our team is ready to help you sell your home for the highest possible price ASAP

Bought with Matthew I Gorham • Keller Williams Real Estate -Exton
GET MORE INFORMATION





