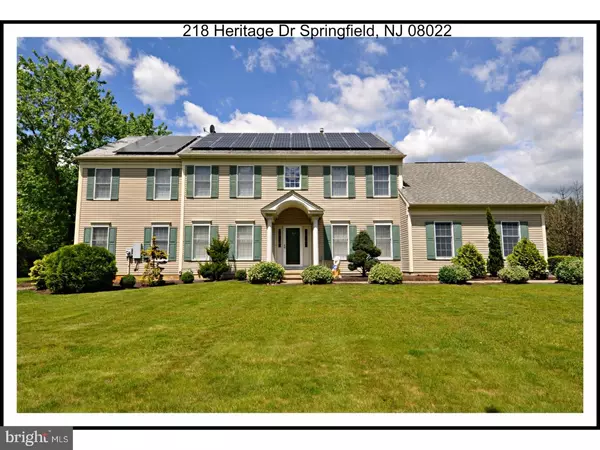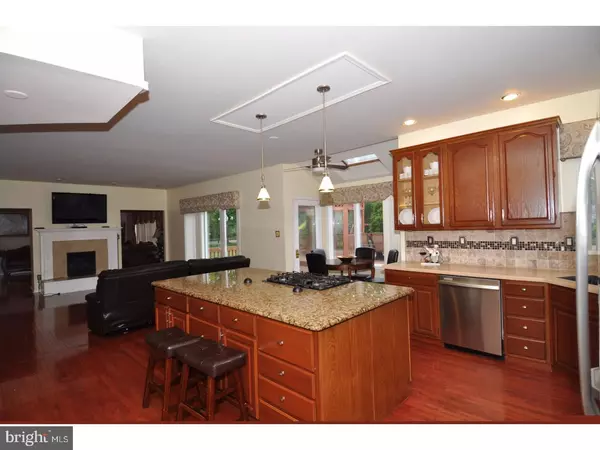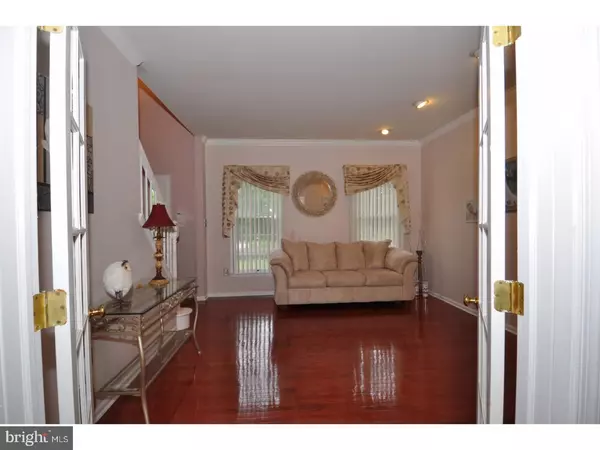For more information regarding the value of a property, please contact us for a free consultation.
Key Details
Sold Price $470,000
Property Type Single Family Home
Sub Type Detached
Listing Status Sold
Purchase Type For Sale
Square Footage 5,404 sqft
Price per Sqft $86
Subdivision Saddle Ridge
MLS Listing ID 1000334323
Sold Date 11/27/17
Style Colonial
Bedrooms 4
Full Baths 3
Half Baths 1
HOA Y/N N
Abv Grd Liv Area 3,904
Originating Board TREND
Year Built 1991
Annual Tax Amount $14,286
Tax Year 2016
Lot Size 1.480 Acres
Acres 1.48
Lot Dimensions IRR
Property Description
INCOME FROM SOLAR PANELS IS APPROX $3,000.00 PER YEAR! Great way to reduce your total tax bill offset by solar income. PLUS reduced the monthly electric bill with this NJCEP solar electric system which is owned not leased! Never any payment just income. You will love the convenience of this location nestled in the countryside at SADDLE RIDGE built by Toll Brothers. This original Colonial has a full 1100 SQ ft two story addition making it 3900 sq ft, just perfect for the extended or multi-generational living. This colonial features 4 bedrooms with two junior suites and one master suite, 3.5 baths, 2 car garage and full basement sitting on 1. 48 acres. Significant upgrades include hardwood flooring on the 1st first floor, granite countertops, custom 42" oak cabinetry, an oversized kitchen island, stainless appliances plus first-floor office. Upgraded bathrooms including his/her shower in master as well as Jack 'N Jill bath for junior suites. Master suite includes a walk-in expansive master bedroom closet and dressing room. Upgraded utilities include 2 zone HVAC, Two hot water heater, and Solar electric system. The rear yard is fenced with generous sized deck and gazebo plus relaxing KOI pond. Enjoy the best of both worlds a tranquil setting in a neighborhood location Convenient to major routes and shopping. NJCEP solar electric system, solar Panels are owned not leased!
Location
State NJ
County Burlington
Area Springfield Twp (20334)
Zoning AR3
Rooms
Other Rooms Living Room, Dining Room, Primary Bedroom, Sitting Room, Bedroom 2, Bedroom 3, Kitchen, Game Room, Family Room, Bedroom 1, Great Room, Laundry, Other, Office, Attic
Basement Full, Unfinished
Interior
Interior Features Primary Bath(s), Kitchen - Island, Butlers Pantry, Skylight(s), Ceiling Fan(s), Water Treat System, Dining Area
Hot Water Natural Gas
Heating Forced Air
Cooling Central A/C
Flooring Wood, Fully Carpeted, Tile/Brick
Fireplaces Number 1
Equipment Built-In Range, Oven - Self Cleaning, Dishwasher, Refrigerator, Built-In Microwave
Fireplace Y
Window Features Bay/Bow
Appliance Built-In Range, Oven - Self Cleaning, Dishwasher, Refrigerator, Built-In Microwave
Heat Source Natural Gas
Laundry Main Floor
Exterior
Exterior Feature Deck(s), Patio(s), Porch(es)
Parking Features Inside Access
Garage Spaces 5.0
Utilities Available Cable TV
Water Access N
Roof Type Pitched,Shingle
Accessibility None
Porch Deck(s), Patio(s), Porch(es)
Attached Garage 2
Total Parking Spaces 5
Garage Y
Building
Lot Description Corner, Open, Front Yard, Rear Yard, SideYard(s)
Story 2
Sewer On Site Septic
Water Well
Architectural Style Colonial
Level or Stories 2
Additional Building Above Grade, Below Grade
Structure Type Cathedral Ceilings,9'+ Ceilings
New Construction N
Schools
Middle Schools Northern Burlington County Regional
High Schools Northern Burlington County Regional
School District Northern Burlington Count Schools
Others
Senior Community No
Tax ID 34-00802 02-00013
Ownership Fee Simple
Acceptable Financing Conventional
Listing Terms Conventional
Financing Conventional
Read Less Info
Want to know what your home might be worth? Contact us for a FREE valuation!

Our team is ready to help you sell your home for the highest possible price ASAP

Bought with Sonia Rossi • Coldwell Banker Residential Brokerage - Princeton
GET MORE INFORMATION





