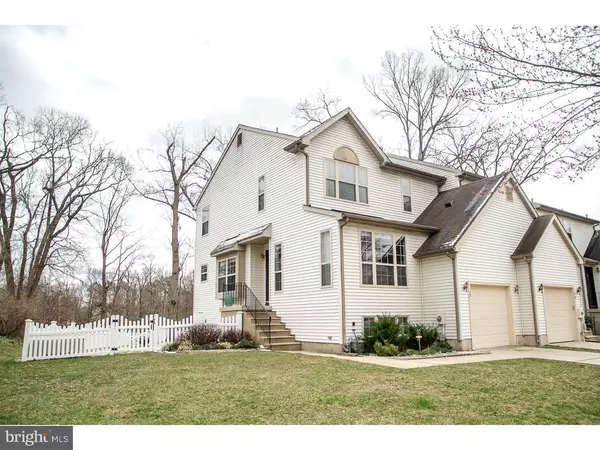For more information regarding the value of a property, please contact us for a free consultation.
Key Details
Sold Price $205,000
Property Type Townhouse
Sub Type End of Row/Townhouse
Listing Status Sold
Purchase Type For Sale
Square Footage 1,598 sqft
Price per Sqft $128
Subdivision Royal Oaks
MLS Listing ID 1003664597
Sold Date 06/30/17
Style Other
Bedrooms 3
Full Baths 2
Half Baths 1
HOA Fees $28/qua
HOA Y/N Y
Abv Grd Liv Area 1,598
Originating Board TREND
Year Built 1992
Annual Tax Amount $5,984
Tax Year 2016
Lot Size 4,792 Sqft
Acres 0.11
Lot Dimensions 0X0
Property Description
Welcome to 13 Woodstream Court! This stunning end-unit townhome is just waiting for its next owners to unpack their bags! As you step inside, you'll notice how bright and airy the home feels, thanks to the huge windows which bring in tons of natural light. The open floor plan makes it perfect for entertaining, as the living room flows into the dining room and kitchen. The beautiful kitchen features newer stainless steel appliances, ceramic tile floor, and a custom tile backsplash. Sliding doors in the dining room open to a spacious deck, which overlooks the massive fenced-in back yard and open space beyond that. Upstairs, you'll find the elegant master suite, which features a beautifully designed bathroom with shower and double sinks, and a walk-in closet. Two more generous-sized bedrooms, a modern hall bathroom and the laundry room complete the second floor. Need more living space? Look no further than the finished lower level, which can be used as a family room, home office, gym, or even an additional bedroom. This home is situated in a great school district, and is close to Chestnut Branch Park, major highways and lots of shopping and restaurants. With so much to offer, what are you waiting for? Schedule your showing of 13 Woodstream Court today!
Location
State NJ
County Gloucester
Area Mantua Twp (20810)
Zoning RES
Rooms
Other Rooms Living Room, Dining Room, Primary Bedroom, Bedroom 2, Kitchen, Family Room, Bedroom 1, Attic
Basement Full, Fully Finished
Interior
Interior Features Primary Bath(s), Kitchen - Island, Kitchen - Eat-In
Hot Water Natural Gas
Heating Gas, Forced Air
Cooling Central A/C
Flooring Wood, Fully Carpeted, Tile/Brick
Fireplaces Number 1
Equipment Oven - Self Cleaning, Dishwasher, Refrigerator, Energy Efficient Appliances, Built-In Microwave
Fireplace Y
Window Features Energy Efficient
Appliance Oven - Self Cleaning, Dishwasher, Refrigerator, Energy Efficient Appliances, Built-In Microwave
Heat Source Natural Gas
Laundry Upper Floor
Exterior
Exterior Feature Deck(s)
Garage Inside Access, Garage Door Opener
Garage Spaces 2.0
Fence Other
Utilities Available Cable TV
Water Access N
Roof Type Pitched,Shingle
Accessibility None
Porch Deck(s)
Attached Garage 1
Total Parking Spaces 2
Garage Y
Building
Lot Description Cul-de-sac
Story 3+
Foundation Concrete Perimeter
Sewer Public Sewer
Water Public
Architectural Style Other
Level or Stories 3+
Additional Building Above Grade
New Construction N
Schools
Middle Schools Clearview Regional
High Schools Clearview Regional
School District Clearview Regional Schools
Others
Senior Community No
Tax ID 10-00146 13-00007
Ownership Fee Simple
Read Less Info
Want to know what your home might be worth? Contact us for a FREE valuation!

Our team is ready to help you sell your home for the highest possible price ASAP

Bought with Non Subscribing Member • Non Member Office
GET MORE INFORMATION





