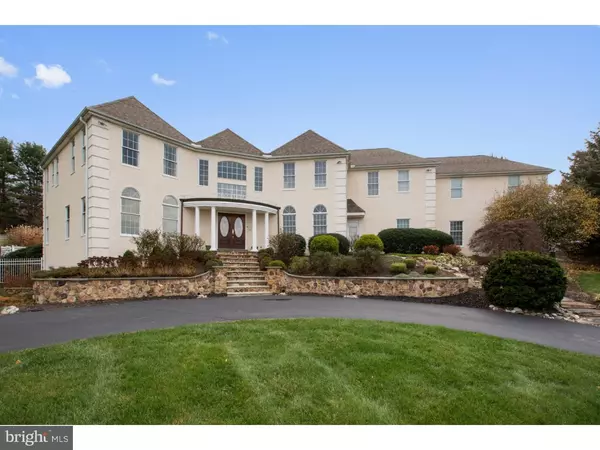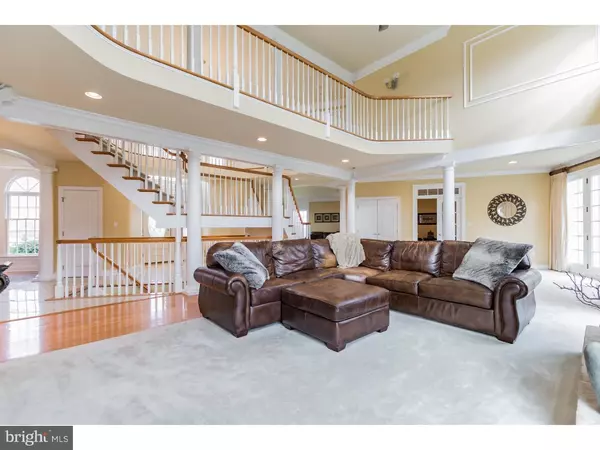For more information regarding the value of a property, please contact us for a free consultation.
Key Details
Sold Price $970,000
Property Type Single Family Home
Sub Type Detached
Listing Status Sold
Purchase Type For Sale
Square Footage 7,680 sqft
Price per Sqft $126
Subdivision Deer Pointe
MLS Listing ID 1003579555
Sold Date 07/10/17
Style Traditional
Bedrooms 5
Full Baths 4
Half Baths 2
HOA Y/N N
Abv Grd Liv Area 7,680
Originating Board TREND
Year Built 1999
Annual Tax Amount $11,492
Tax Year 2017
Lot Size 1.900 Acres
Acres 1.9
Property Description
Exquisite Custom Built Home in Highly Sought After Deer Pointe in Thornbury Township. This stately home is situated on a 1.9 acre professionally landscaped lot. Enter from the stone walkway through the double doors into the stunning foyer with marble flooring & impressive staircase. Extensive windows & French doors throughout the 1st floor provide an abundance of natural light. The formal living room & dining room offer custom millwork & crown molding. The study w/hardwood floor shares a two-sided fireplace w/the living room. 2-story family room w/floor to ceiling stone fireplace leads into the French Country kitchen, which boasts granite counters, top of the line stainless steel appliances including a Thermador 6 burner gas range w/stainless steel hood, island w/additional seating, hardwood floors, pendant & recessed lighting, and tile backsplash. In the backyard you will find your very own private retreat, which offers a salt-water pool w/water fall & diving board, flagstone patio w/pergola, and stone steps leading to a spacious & level yard. Next, head upstairs to the 2nd floor w/generous master suite w/sitting room & lavish master bathroom, Jack & Jill suite, princess suite, AND an enormous theater room w/screen, projector, speakers & storage cabinet. The finished walkout lower level w/new flooring offers a cozy den, an additional bedroom & full bathroom, and an abundance of storage space. Additional updates include: 2-zone GeoThermal heating system & A/C installed in 2012, new roof (2014), hot water heaters (2012), 2 Generac generators (2014), hot tub (2014). Convenient location close to Award Winning West Chester Schools, major routes, shopping, dining & more. STUCCO was remediated in 2014. Don't miss out on this rare opportunity?schedule a showing today!!!
Location
State PA
County Chester
Area Thornbury Twp (10366)
Zoning A2
Rooms
Other Rooms Living Room, Dining Room, Primary Bedroom, Bedroom 2, Bedroom 3, Kitchen, Family Room, Bedroom 1, Laundry, Other
Basement Full, Outside Entrance, Fully Finished
Interior
Interior Features Primary Bath(s), Ceiling Fan(s), Kitchen - Eat-In
Hot Water Natural Gas
Heating Geothermal, Forced Air, Zoned, Energy Star Heating System
Cooling Central A/C
Flooring Wood, Fully Carpeted, Marble
Fireplaces Type Marble, Stone
Equipment Dishwasher, Built-In Microwave
Fireplace N
Appliance Dishwasher, Built-In Microwave
Heat Source Geo-thermal
Laundry Main Floor
Exterior
Exterior Feature Patio(s)
Garage Spaces 6.0
Pool In Ground
Utilities Available Cable TV
Water Access N
Accessibility None
Porch Patio(s)
Attached Garage 3
Total Parking Spaces 6
Garage Y
Building
Lot Description Front Yard, Rear Yard, SideYard(s)
Story 2
Sewer On Site Septic
Water Public
Architectural Style Traditional
Level or Stories 2
Additional Building Above Grade
Structure Type 9'+ Ceilings
New Construction N
Schools
Elementary Schools Sarah W. Starkweather
Middle Schools Stetson
High Schools West Chester Bayard Rustin
School District West Chester Area
Others
Senior Community No
Tax ID 66-02 -0001.4100
Ownership Fee Simple
Security Features Security System
Read Less Info
Want to know what your home might be worth? Contact us for a FREE valuation!

Our team is ready to help you sell your home for the highest possible price ASAP

Bought with Connie Lynne Hodgkins • Weichert Realtors
GET MORE INFORMATION





