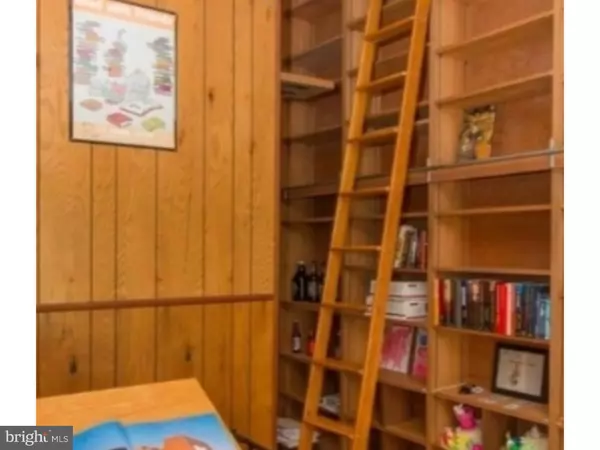For more information regarding the value of a property, please contact us for a free consultation.
Key Details
Sold Price $387,000
Property Type Single Family Home
Sub Type Detached
Listing Status Sold
Purchase Type For Sale
Square Footage 1,991 sqft
Price per Sqft $194
Subdivision North Hill
MLS Listing ID 1003571403
Sold Date 11/20/15
Style Ranch/Rambler
Bedrooms 3
Full Baths 2
Half Baths 1
HOA Fees $14/ann
HOA Y/N Y
Abv Grd Liv Area 1,991
Originating Board TREND
Year Built 1957
Annual Tax Amount $5,404
Tax Year 2015
Lot Size 2.000 Acres
Acres 2.0
Lot Dimensions 0X0
Property Description
Charming all Brick Ranch Home on 2 wooded acres in wonderful North Hill Community. Private Cul-de-Sac location. 2 Story Library with Built-In Ladders & Rails, Spiral Staircase to basement. Living Room with wood-burning fireplace, Dining Room with Bay Window overlooking private serene backyard. Updated Kitchen: Granite Countertops, Newer Appliances & Cozy Breakfast Area. Finished Basement with Family Room with Wood- burning fireplace, Powder Room, Storage Area and 2 Car Side Load Garage. Elegant Entrance Foyer with Spindled Staircase to the Basement Level. Whole House Fan, Blonde Hardwood Floors, Security System & Great Closet Space. Residents can enjoy swimming in the summer at the "North Hill Lake" ? Lifeguard on Duty. Plenty of neighborhood activities with North Hill Civic Assoc. This wonderful home is just waiting for your personal touch. Any questions, please call, Mike Kelly.
Location
State PA
County Chester
Area West Goshen Twp (10352)
Zoning R3
Rooms
Other Rooms Living Room, Dining Room, Primary Bedroom, Bedroom 2, Kitchen, Family Room, Bedroom 1, Attic
Basement Full, Outside Entrance
Interior
Interior Features Primary Bath(s), Dining Area
Hot Water Oil, S/W Changeover
Heating Oil, Hot Water
Cooling Wall Unit
Fireplaces Number 2
Equipment Built-In Range, Dishwasher
Fireplace Y
Window Features Bay/Bow
Appliance Built-In Range, Dishwasher
Heat Source Oil
Laundry Lower Floor
Exterior
Parking Features Inside Access, Garage Door Opener
Garage Spaces 4.0
Utilities Available Cable TV
Water Access N
Roof Type Pitched,Shingle
Accessibility None
Attached Garage 2
Total Parking Spaces 4
Garage Y
Building
Lot Description Corner, Sloping, Trees/Wooded, Rear Yard
Story 1
Foundation Concrete Perimeter
Sewer On Site Septic
Water Public
Architectural Style Ranch/Rambler
Level or Stories 1
Additional Building Above Grade
New Construction N
Schools
Elementary Schools Fern Hill
Middle Schools Peirce
High Schools B. Reed Henderson
School District West Chester Area
Others
HOA Fee Include Pool(s)
Tax ID 52-03N-0013
Ownership Fee Simple
Security Features Security System
Acceptable Financing Conventional
Listing Terms Conventional
Financing Conventional
Read Less Info
Want to know what your home might be worth? Contact us for a FREE valuation!

Our team is ready to help you sell your home for the highest possible price ASAP

Bought with Michael H. Master • Keller Williams Philadelphia
GET MORE INFORMATION





