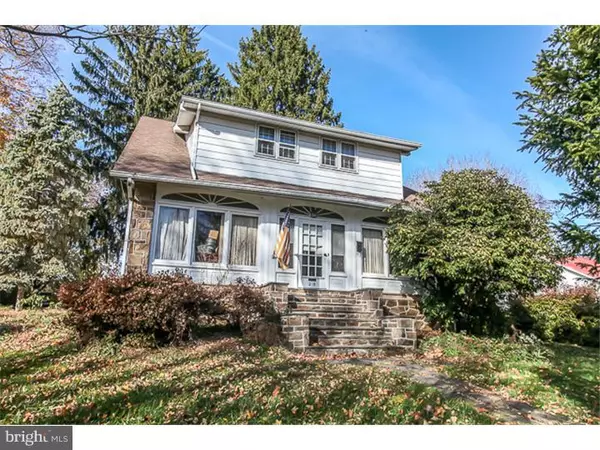For more information regarding the value of a property, please contact us for a free consultation.
Key Details
Sold Price $90,000
Property Type Single Family Home
Sub Type Detached
Listing Status Sold
Purchase Type For Sale
Square Footage 1,741 sqft
Price per Sqft $51
Subdivision None Available
MLS Listing ID 1003561105
Sold Date 03/31/15
Style Cape Cod
Bedrooms 4
Full Baths 2
HOA Y/N N
Abv Grd Liv Area 1,741
Originating Board TREND
Year Built 1923
Annual Tax Amount $4,776
Tax Year 2015
Lot Size 0.711 Acres
Acres 0.71
Lot Dimensions 0 X 0
Property Description
*Now available for showings w/ 48 hour notice. Showings allowed M-F 10-6, Saturday 11-4.* PROPERTY BEING SOLD IN AS-IS CONDITION. CASH BUYERS ONLY! Quality from the past! Adorable Craftsman style home that's been in the same family for over 50 years. Original floors, pocket doors and woodworking. The first floor offers a large living room opening to the enclosed porch and a brick fireplace, pocket doors lead to the dining room; the large kitchen has a nice breakfast area and a full bath. The second floor has four large bedrooms, sun porch and a full bath. The lower level is finished with a walk out, has an entertainment area and a laundry room. There is a two + car detached garage and a large driveway that offers plenty of parking. Behind the garage is an in ground pool. With a little TLC this home could be a gem! All offers must be subject to court approval. Property Inspection Reports available upon request. It is mandatory any interested Buyers review the report before viewing the property. Please do not drive up driveway without appointment.
Location
State PA
County Chester
Area West Grove Boro (10305)
Zoning R4
Rooms
Other Rooms Living Room, Dining Room, Primary Bedroom, Bedroom 2, Bedroom 3, Kitchen, Bedroom 1, Other
Basement Full, Outside Entrance
Interior
Interior Features Dining Area
Hot Water S/W Changeover
Heating Oil, Hot Water
Cooling None
Flooring Wood, Fully Carpeted, Vinyl
Fireplaces Number 1
Fireplaces Type Brick
Fireplace Y
Heat Source Oil
Laundry Lower Floor
Exterior
Garage Spaces 5.0
Pool In Ground
Utilities Available Cable TV
Water Access N
Roof Type Shingle
Accessibility None
Total Parking Spaces 5
Garage Y
Building
Story 1.5
Foundation Stone
Sewer Public Sewer
Water Public
Architectural Style Cape Cod
Level or Stories 1.5
Additional Building Above Grade
New Construction N
Schools
High Schools Avon Grove
School District Avon Grove
Others
Tax ID 05-04 -0016
Ownership Fee Simple
Acceptable Financing Conventional
Listing Terms Conventional
Financing Conventional
Read Less Info
Want to know what your home might be worth? Contact us for a FREE valuation!

Our team is ready to help you sell your home for the highest possible price ASAP

Bought with Melanie M Hicks • BHHS Fox & Roach-Jennersville
GET MORE INFORMATION





