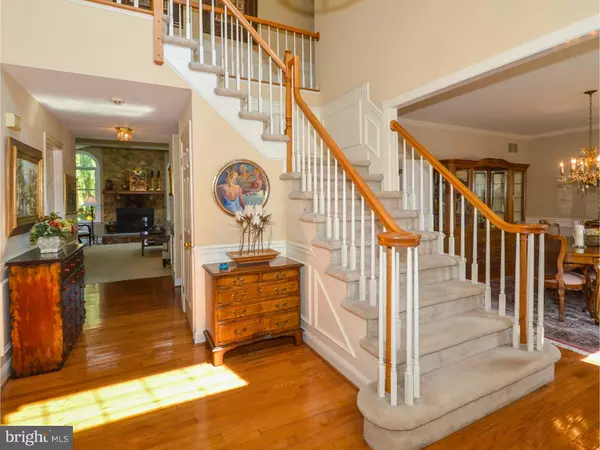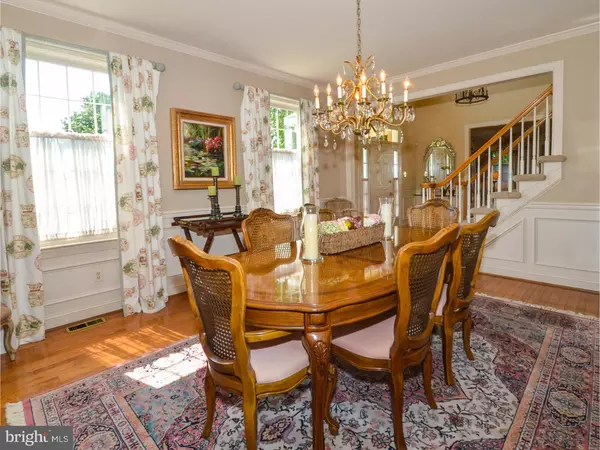For more information regarding the value of a property, please contact us for a free consultation.
Key Details
Sold Price $790,000
Property Type Single Family Home
Sub Type Detached
Listing Status Sold
Purchase Type For Sale
Square Footage 3,744 sqft
Price per Sqft $211
Subdivision Meadowcreek Ests
MLS Listing ID 1003472401
Sold Date 07/20/16
Style Colonial
Bedrooms 4
Full Baths 2
Half Baths 1
HOA Fees $25/ann
HOA Y/N Y
Abv Grd Liv Area 3,744
Originating Board TREND
Year Built 1993
Annual Tax Amount $10,499
Tax Year 2016
Lot Size 0.706 Acres
Acres 0.71
Lot Dimensions 315
Property Description
Encompassed by mature trees and refined gardens in the back yard, this private magnificent Custom Colonial is nestled in a family friendly neighborhood. Intended for full scale entertaining as well as comfortable living & exquisitely appointed throughout. You enter into this home through an inviting and grand foyer. Walk through the beautifully appointed formal living room and gaze into the sun filled office with privacy doors. Enter into the great family room with walled stone reconstructed fireplace and the new windows and trim! There is a gracious and spacious Dining room which leads to the kitchen and family room. The newer Gourmet kitchen is equipped with custom cabinetry, granite counter tops and back splash accented with Stainless steel appliances and new tile. Step from the kitchen into the screened in porch addition gazing into the backyard which has been turned into an oasis with extensive landscaping, pond and patio and a place for your breakfast coffee or just a place to escape in almost any season. The remaining rooms include the mud room and powder room. You are ushered throughout the 2nd level with a continuation of fresh appointments. The main bedroom has vaulted ceilings and a remodeled luxury bath. Meander down the hallway to the 3 other bedrooms and another totally remodeled bath with granite counter tops and new tile. The Lower Level has been completely finished with gym area, wine cellar, several sitting areas or relaxation room. There is also a craft room and a special work bench area. This is a very special neighborhood which is in walking distance to the schools and private walking paths as well. Perfect place to raise your family! Wissahickon Schools Ranked #1 in the State!!!
Location
State PA
County Montgomery
Area Lower Gwynedd Twp (10639)
Zoning A1
Rooms
Other Rooms Living Room, Dining Room, Primary Bedroom, Bedroom 2, Bedroom 3, Kitchen, Family Room, Bedroom 1, Other, Attic
Basement Full, Fully Finished
Interior
Interior Features Primary Bath(s), Kitchen - Island, Butlers Pantry, Ceiling Fan(s), Stall Shower, Kitchen - Eat-In
Hot Water Natural Gas
Heating Gas, Forced Air
Cooling Central A/C
Flooring Wood, Fully Carpeted, Tile/Brick
Fireplaces Number 1
Fireplaces Type Stone
Equipment Cooktop, Built-In Range, Oven - Double, Oven - Self Cleaning, Dishwasher, Refrigerator, Disposal
Fireplace Y
Appliance Cooktop, Built-In Range, Oven - Double, Oven - Self Cleaning, Dishwasher, Refrigerator, Disposal
Heat Source Natural Gas
Laundry Main Floor
Exterior
Exterior Feature Patio(s)
Garage Spaces 4.0
Utilities Available Cable TV
Water Access N
Roof Type Shingle
Accessibility None
Porch Patio(s)
Attached Garage 2
Total Parking Spaces 4
Garage Y
Building
Lot Description Irregular, Level, Front Yard, Rear Yard, SideYard(s)
Story 2
Foundation Concrete Perimeter
Sewer Public Sewer
Water Public
Architectural Style Colonial
Level or Stories 2
Additional Building Above Grade
New Construction N
Schools
Elementary Schools Lower Gwynedd
Middle Schools Wissahickon
High Schools Wissahickon Senior
School District Wissahickon
Others
HOA Fee Include Common Area Maintenance
Senior Community No
Tax ID 39-00-02627-403
Ownership Fee Simple
Security Features Security System
Acceptable Financing Conventional
Listing Terms Conventional
Financing Conventional
Read Less Info
Want to know what your home might be worth? Contact us for a FREE valuation!

Our team is ready to help you sell your home for the highest possible price ASAP

Bought with Joann Scaduto • BHHS Fox & Roach-Blue Bell
GET MORE INFORMATION





