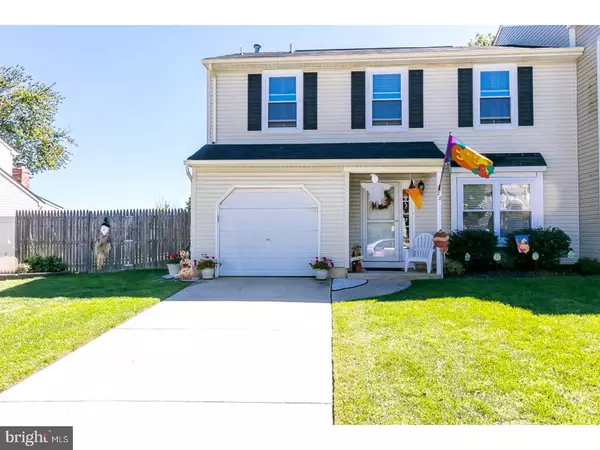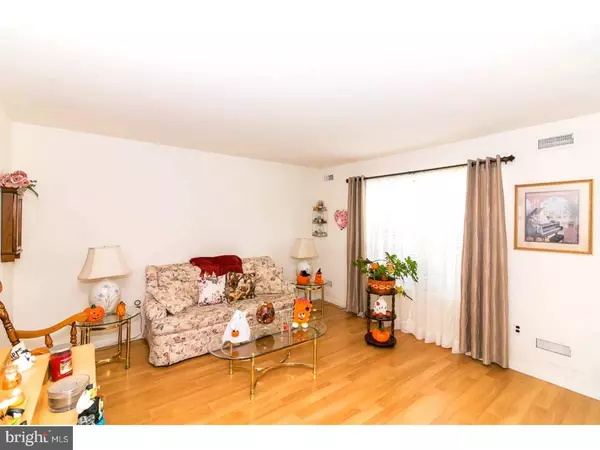For more information regarding the value of a property, please contact us for a free consultation.
Key Details
Sold Price $166,500
Property Type Single Family Home
Sub Type Twin/Semi-Detached
Listing Status Sold
Purchase Type For Sale
Square Footage 1,775 sqft
Price per Sqft $93
Subdivision Foxboro
MLS Listing ID 1001235901
Sold Date 12/19/17
Style Other
Bedrooms 3
Full Baths 2
Half Baths 1
HOA Y/N N
Abv Grd Liv Area 1,775
Originating Board TREND
Year Built 1983
Annual Tax Amount $6,992
Tax Year 2016
Lot Size 5,000 Sqft
Acres 0.11
Lot Dimensions 50X100
Property Description
You do not want to miss this hidden gem! Come see this beautiful semi-detached twin in charming Country Manor. This 3 bed, 2.5 bath home boasts almost 1,800sq ft of living space! Walk past the convenient 2 car driveway leading up to a 1 car attached garage and alongside the manicured front lawn to a charming front porch area. Enter into a bright and airy living room, full of natural light with floor to ceiling windows and an open concept layout that leads you straight into the formal dining room. Across from that, you have your open eat-in kitchen with an abundance of cabinetry and corian counters! Through the kitchen, you enter into a spacious family room which offers a HUGE closet as the back wall. Storage will never be an issue again! This space is fantastic for indoor/ outdoor entertaining as it's complete with sliding glass doors opening onto a freshly landscaped, fully fenced-in backyard with a concrete patio and green space. Back inside, a half bath completes the main level. Upstairs, the spacious rooms continue! In the front of the home, you find your large master bedroom with two separate closets tucked in a private hallway to the en suite bathroom. This level also has two additional bedrooms with large closets and a hallway bathroom. Perfect home in a perfect location! You are minutes from Valleybrook Country Club and Deptford Mall. You also have quick access to major roads such as 295, 42, 76, etc. Added bonus is the One Year Home Warranty offering peace of mind! Schedule an appointment to see your new home today!
Location
State NJ
County Camden
Area Gloucester Twp (20415)
Zoning RESID
Rooms
Other Rooms Living Room, Dining Room, Primary Bedroom, Bedroom 2, Kitchen, Family Room, Bedroom 1, Laundry
Interior
Interior Features Primary Bath(s), Kitchen - Eat-In
Hot Water Natural Gas
Heating Gas, Forced Air
Cooling Central A/C
Flooring Vinyl, Tile/Brick
Equipment Oven - Self Cleaning, Dishwasher, Disposal
Fireplace N
Appliance Oven - Self Cleaning, Dishwasher, Disposal
Heat Source Natural Gas
Laundry Main Floor
Exterior
Exterior Feature Patio(s)
Parking Features Inside Access
Garage Spaces 3.0
Utilities Available Cable TV
Water Access N
Roof Type Pitched,Shingle
Accessibility None
Porch Patio(s)
Attached Garage 1
Total Parking Spaces 3
Garage Y
Building
Lot Description Level, Front Yard, Rear Yard, SideYard(s)
Story 2
Sewer Public Sewer
Water Public
Architectural Style Other
Level or Stories 2
Additional Building Above Grade
New Construction N
Schools
High Schools Highland Regional
School District Black Horse Pike Regional Schools
Others
Senior Community No
Tax ID 15-19904-00016
Ownership Fee Simple
Acceptable Financing Conventional, VA, FHA 203(b)
Listing Terms Conventional, VA, FHA 203(b)
Financing Conventional,VA,FHA 203(b)
Read Less Info
Want to know what your home might be worth? Contact us for a FREE valuation!

Our team is ready to help you sell your home for the highest possible price ASAP

Bought with Ellen M Conti • BHHS Fox & Roach - Haddonfield
GET MORE INFORMATION





