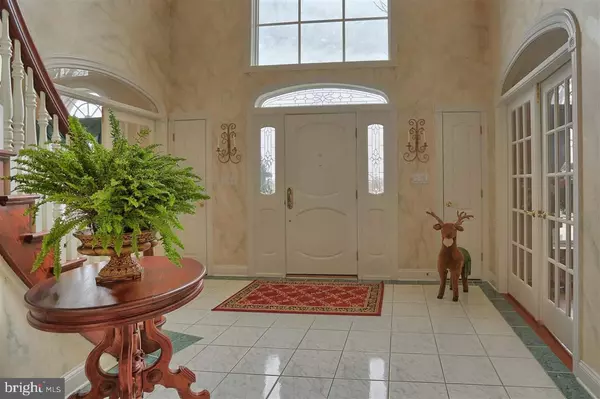For more information regarding the value of a property, please contact us for a free consultation.
Key Details
Sold Price $528,000
Property Type Single Family Home
Sub Type Detached
Listing Status Sold
Purchase Type For Sale
Square Footage 5,926 sqft
Price per Sqft $89
Subdivision Deer Run
MLS Listing ID 1002973099
Sold Date 04/12/16
Style Traditional
Bedrooms 5
Full Baths 5
HOA Fees $20/ann
HOA Y/N Y
Abv Grd Liv Area 4,826
Originating Board GHAR
Year Built 1994
Annual Tax Amount $7,480
Tax Year 2015
Lot Size 2.360 Acres
Acres 2.36
Property Description
Stately open foyer with curved staircase, tile, spacious family room w/cathedral ceilings, FP, wet bar, Palladian windows. Cooks kitchen w/island, breakfast nook, SS and tile. Formal LR & DR, 1st fl master, luxurious bath w/jacuzzi, 2 walk-ins. Sunny 1st fl office w/built-ins, tiled sunroom, landscaped backyard, Trex deck & Pergola. New geothermal heating, oversized 3 car garage, fin LL with BR & bath, in-law quarters.
Location
State PA
County York
Area Fairview Twp (15227)
Rooms
Other Rooms Dining Room, Primary Bedroom, Bedroom 2, Bedroom 3, Bedroom 4, Bedroom 5, Kitchen, Family Room, Den, Foyer, Breakfast Room, Bedroom 1, Sun/Florida Room, In-Law/auPair/Suite, Laundry, Other, Storage Room
Basement Fully Finished, Full, Interior Access
Interior
Interior Features WhirlPool/HotTub, Breakfast Area, Formal/Separate Dining Room
Heating Geothermal
Cooling Ceiling Fan(s), Central A/C
Fireplaces Number 1
Fireplaces Type Gas/Propane
Equipment Central Vacuum, Microwave, Dishwasher, Refrigerator
Fireplace Y
Appliance Central Vacuum, Microwave, Dishwasher, Refrigerator
Exterior
Exterior Feature Deck(s)
Parking Features Garage Door Opener, Garage - Side Entry
Garage Spaces 3.0
Water Access N
Roof Type Composite
Porch Deck(s)
Road Frontage Boro/Township, City/County
Attached Garage 3
Total Parking Spaces 3
Garage Y
Building
Lot Description Cul-de-sac, Level, Trees/Wooded
Story 2
Water Public
Architectural Style Traditional
Level or Stories 2
Additional Building Above Grade, Below Grade
New Construction N
Schools
Middle Schools Allen
High Schools Red Land
School District West Shore
Others
Tax ID 6727000QF0159Y000000
Ownership Other
SqFt Source Estimated
Security Features Smoke Detector,Security System
Acceptable Financing Conventional, VA, FHA, Cash
Listing Terms Conventional, VA, FHA, Cash
Financing Conventional,VA,FHA,Cash
Special Listing Condition Standard
Read Less Info
Want to know what your home might be worth? Contact us for a FREE valuation!

Our team is ready to help you sell your home for the highest possible price ASAP

Bought with BETH WILLIAMSON • Coldwell Banker Realty
GET MORE INFORMATION





