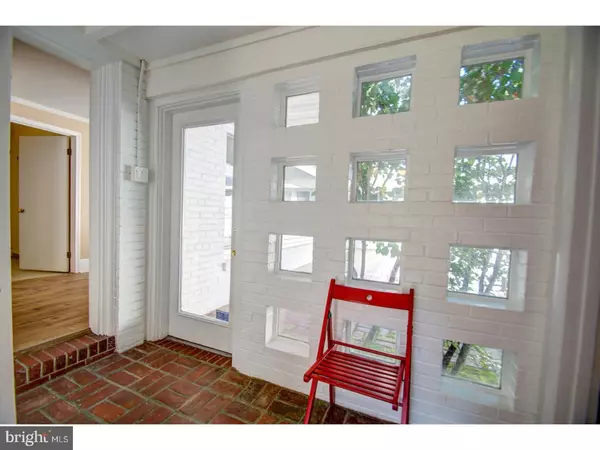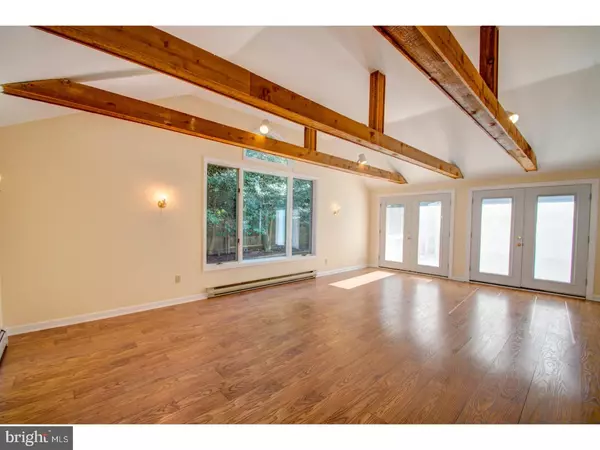For more information regarding the value of a property, please contact us for a free consultation.
Key Details
Sold Price $380,000
Property Type Single Family Home
Sub Type Detached
Listing Status Sold
Purchase Type For Sale
Square Footage 2,550 sqft
Price per Sqft $149
Subdivision Newark
MLS Listing ID 1000326113
Sold Date 10/11/17
Style Cape Cod
Bedrooms 3
Full Baths 3
Half Baths 1
HOA Y/N N
Abv Grd Liv Area 2,550
Originating Board TREND
Year Built 1950
Annual Tax Amount $3,997
Tax Year 2016
Lot Size 0.360 Acres
Acres 0.36
Lot Dimensions 00 X 00
Property Description
Located in a highly sought after community next to the University of Delaware and within walking distance to downtown Newark, this unique property offers a home with 3 bedrooms, 3 updated full baths, 1 half bath, 2 spacious living areas (one with a fireplace), an updated eat-in kitchen with granite counters and tile floor, main floor laundry, and multi-zone HVAC PLUS a 2nd building on the property which was previously used as a daycare center. The 2nd building is approx. 575 sf. with 2 spacious rooms, 1 full and 1 half bath, kitchenette, and hook-up for washer/dryer. The current zoning code would allow for a customary home occupation use with a special use permit. Off-street parking for 4+ cars. The main house is over 2500 sf. and has a new Roof, new Hot Water Heater, New Heater, 1 new A/C unit, new windows throughout most of the house and new French doors in the Familyroom out to the Deck. Beautiful fenced in lot which is nicely landscaped. The house is much larger than it appears. The main house is currently has a transferable three unrelated person permit. Interested buyers need to check with the City of Newark for concerns or questions relating to the rental permit.
Location
State DE
County New Castle
Area Newark/Glasgow (30905)
Zoning 18RS
Direction West
Rooms
Other Rooms Living Room, Primary Bedroom, Bedroom 2, Kitchen, Family Room, Bedroom 1, Laundry, Other, Office, Attic
Interior
Interior Features Attic/House Fan, Kitchen - Eat-In
Hot Water Natural Gas
Heating Hot Water, Baseboard - Hot Water
Cooling Central A/C
Flooring Vinyl, Tile/Brick
Fireplaces Number 1
Fireplaces Type Brick
Equipment Built-In Range, Dishwasher, Disposal
Fireplace Y
Window Features Replacement
Appliance Built-In Range, Dishwasher, Disposal
Heat Source Natural Gas
Laundry Main Floor
Exterior
Garage Spaces 4.0
Fence Other
Water Access N
Roof Type Pitched,Shingle
Accessibility None
Attached Garage 1
Total Parking Spaces 4
Garage Y
Building
Lot Description Level, Front Yard, Rear Yard
Story 2
Foundation Slab
Sewer Public Sewer
Water Public
Architectural Style Cape Cod
Level or Stories 2
Additional Building Above Grade, 2nd Garage
New Construction N
Schools
School District Christina
Others
Senior Community No
Tax ID 18-026.00-223
Ownership Fee Simple
Acceptable Financing Conventional
Listing Terms Conventional
Financing Conventional
Read Less Info
Want to know what your home might be worth? Contact us for a FREE valuation!

Our team is ready to help you sell your home for the highest possible price ASAP

Bought with Rebecca A Barton • BHHS Fox & Roach-Concord
GET MORE INFORMATION





