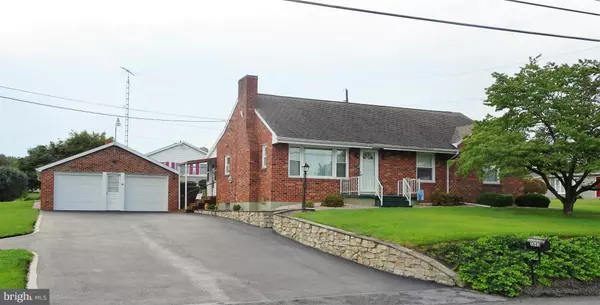For more information regarding the value of a property, please contact us for a free consultation.
Key Details
Sold Price $154,000
Property Type Single Family Home
Sub Type Detached
Listing Status Sold
Purchase Type For Sale
Square Footage 1,300 sqft
Price per Sqft $118
Subdivision New Franklin
MLS Listing ID 1001025553
Sold Date 10/27/16
Style Ranch/Rambler
Bedrooms 3
Full Baths 1
HOA Y/N N
Abv Grd Liv Area 1,300
Originating Board MRIS
Year Built 1955
Annual Tax Amount $1,833
Tax Year 2016
Lot Size 0.370 Acres
Acres 0.37
Property Description
BEAUTIFUL LANDSCAPED MOVE IN READY BRICK HOME WITH LARGE DETACHED 2 CAR GARAGE. OPEN KITCHEN LAYOUT WITH GRANITE COUNTERTOPS AND APPLIANCES. THIS HOME OFFERS 3 BEDROOMS, 1 FULL BATH, ENCLOSED SUNROOM AND A SPACIOUS LIVING ROOM WITH FIREPLACE. FULL PARTIALLY FINISHED BASEMENT AND AN ATTIC FOR LOTS OF STORAGE. WALKING DISTANCE FROM NEW FRANKLIN ELEMENTARY SCHOOL. THIS HOME IS A MUST SEE!
Location
State PA
County Franklin
Area Guilford Twp (14510)
Rooms
Other Rooms Living Room, Primary Bedroom, Bedroom 2, Bedroom 3, Kitchen, Sun/Florida Room, Attic
Basement Partially Finished
Main Level Bedrooms 3
Interior
Interior Features Combination Kitchen/Dining, Upgraded Countertops
Hot Water Oil
Heating Baseboard
Cooling Central A/C
Fireplaces Number 1
Equipment Dishwasher, Microwave, Oven/Range - Electric, Refrigerator, Dryer
Fireplace Y
Appliance Dishwasher, Microwave, Oven/Range - Electric, Refrigerator, Dryer
Heat Source Oil
Exterior
Garage Spaces 2.0
Water Access N
Roof Type Asphalt
Accessibility None
Total Parking Spaces 2
Garage Y
Private Pool N
Building
Story 2
Sewer Holding Tank
Water Public
Architectural Style Ranch/Rambler
Level or Stories 2
Additional Building Above Grade, Below Grade
New Construction N
Others
Senior Community No
Tax ID 10-D14-46A
Ownership Fee Simple
Special Listing Condition Standard
Read Less Info
Want to know what your home might be worth? Contact us for a FREE valuation!

Our team is ready to help you sell your home for the highest possible price ASAP

Bought with Keri Evans • Preferred Realty LLC
GET MORE INFORMATION





