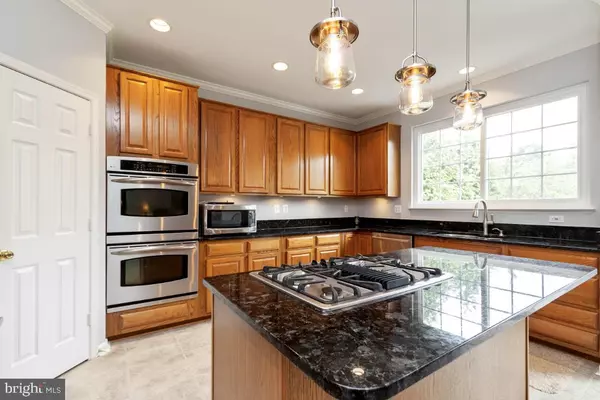For more information regarding the value of a property, please contact us for a free consultation.
Key Details
Sold Price $623,000
Property Type Single Family Home
Sub Type Detached
Listing Status Sold
Purchase Type For Sale
Square Footage 3,734 sqft
Price per Sqft $166
Subdivision Kincaid Forest
MLS Listing ID VALO395896
Sold Date 11/20/19
Style Colonial
Bedrooms 4
Full Baths 3
Half Baths 1
HOA Fees $65/mo
HOA Y/N Y
Abv Grd Liv Area 2,828
Originating Board BRIGHT
Year Built 1996
Annual Tax Amount $6,747
Tax Year 2019
Lot Size 0.310 Acres
Acres 0.31
Property Description
OPEN SUNDAY 10/6/19 2:00-4:00**Immaculate! Located in sought after Kincaid Forest on one of the largest cul-de-sac lots backing to Kincaid Forest and the W&OD trail which is a fantastic link between Virginia s rural and historic past and the nation s capital. The main level is drenched with sunlight, featuring gleaming wood floors, soaring two story foyer, home office, formal living room, formal dining room accommodating any large dining table, and spacious family room off of the gourmet kitchen featuring stainless-steel appliances, double wall ovens, gas cooktop, granite, center island, chef s pantry, recessed and pendant lighting. The owner s suite features vaulted ceiling, ceiling fan, remodeled master bath with dual vanity, huge glass surround shower, and his & her walk-in closets. Take note of the comfort height toilets and vanities in the master and powder room baths. The finished basement has an enormous rec-room, full bath, water hookup for a wet bar, and home theater! You will also enjoy entertaining outdoors on the spacious deck backing to a fully fenced back yard surrounded by trees, or simply relaxing on the front porch. Don't overlook $70,000 in updates!! Freshly painted inside and out! New windows, siding, and gutters (2 yrs). New roof with longer lasting architectural shingles (3 yrs). High end Trane furnace/AC, and so much more!Kincaid Forest community center offers an outdoor pool, tennis courts, and walking/jogging trails. Located only minutes to the Town of Leesburg, you will enjoy dining, shopping, festivals, and meeting up with friends. Loudoun County offers top tier schools. Leesburg is also only 40 miles from Washington D.C. for fine dining, fine shopping, theaters, the arts, museums, monuments, and so much more! For those who need to travel often, Dulles International Airport is only a short commute. This truly is a place to call home!
Location
State VA
County Loudoun
Zoning 06
Direction Southwest
Rooms
Other Rooms Living Room, Dining Room, Primary Bedroom, Bedroom 4, Kitchen, Family Room, Foyer, Office, Recreation Room, Media Room, Bathroom 2, Bathroom 3, Primary Bathroom, Full Bath
Basement Full, Daylight, Partial, Fully Finished, Outside Entrance, Rear Entrance, Walkout Stairs
Interior
Interior Features Breakfast Area, Butlers Pantry, Carpet, Ceiling Fan(s), Chair Railings, Crown Moldings, Dining Area, Family Room Off Kitchen, Floor Plan - Open, Formal/Separate Dining Room, Kitchen - Eat-In, Kitchen - Gourmet, Kitchen - Island, Kitchen - Table Space, Primary Bath(s), Pantry, Recessed Lighting, Sprinkler System, Stall Shower, Upgraded Countertops, Wainscotting, Walk-in Closet(s), Wood Floors
Hot Water Natural Gas
Heating Forced Air
Cooling Central A/C, Ceiling Fan(s)
Flooring Hardwood, Carpet
Equipment Cooktop, Dishwasher, Disposal, Dryer, Icemaker, Oven - Double, Oven - Wall, Stainless Steel Appliances, Washer
Fireplace N
Appliance Cooktop, Dishwasher, Disposal, Dryer, Icemaker, Oven - Double, Oven - Wall, Stainless Steel Appliances, Washer
Heat Source Natural Gas
Laundry Main Floor
Exterior
Exterior Feature Deck(s), Porch(es)
Parking Features Additional Storage Area
Garage Spaces 4.0
Fence Rear, Fully, Wood
Amenities Available Club House, Jog/Walk Path, Pool - Outdoor, Tennis Courts, Common Grounds, Tot Lots/Playground
Water Access N
View Trees/Woods
Roof Type Architectural Shingle
Accessibility None
Porch Deck(s), Porch(es)
Attached Garage 2
Total Parking Spaces 4
Garage Y
Building
Story 3+
Sewer Public Sewer
Water Public
Architectural Style Colonial
Level or Stories 3+
Additional Building Above Grade, Below Grade
Structure Type 2 Story Ceilings,Vaulted Ceilings
New Construction N
Schools
Elementary Schools Cool Spring
Middle Schools Harper Park
High Schools Heritage
School District Loudoun County Public Schools
Others
HOA Fee Include Common Area Maintenance,Pool(s),Snow Removal,Trash
Senior Community No
Tax ID 190103692000
Ownership Fee Simple
SqFt Source Assessor
Special Listing Condition Standard
Read Less Info
Want to know what your home might be worth? Contact us for a FREE valuation!

Our team is ready to help you sell your home for the highest possible price ASAP

Bought with Nathan H Shapiro • Long & Foster Real Estate, Inc.
GET MORE INFORMATION





