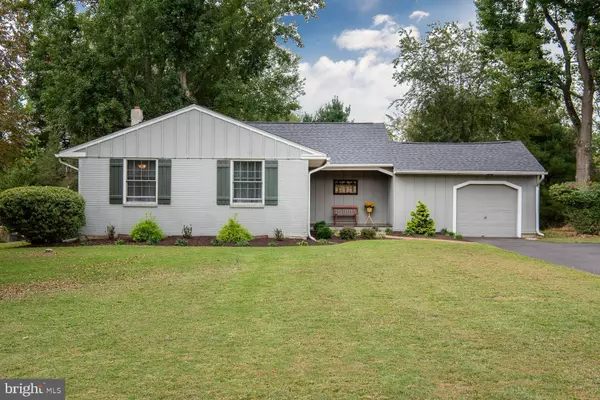For more information regarding the value of a property, please contact us for a free consultation.
Key Details
Sold Price $400,490
Property Type Single Family Home
Sub Type Detached
Listing Status Sold
Purchase Type For Sale
Square Footage 1,988 sqft
Price per Sqft $201
Subdivision Thornbury Estates
MLS Listing ID PACT490364
Sold Date 11/21/19
Style Split Level,Traditional
Bedrooms 3
Full Baths 2
HOA Y/N N
Abv Grd Liv Area 1,700
Originating Board BRIGHT
Year Built 1957
Annual Tax Amount $3,646
Tax Year 2019
Lot Size 0.933 Acres
Acres 0.93
Lot Dimensions 0.00 x 0.00
Property Description
The greatest testimonial to the value of this home is that the next buyer will only be its 3rd owner since it was built in 1957! So, if you're looking for a great location, tried and true construction, a flexible floorplan to accomodate many lifestyle needs, great schools, or just a warm traditional home and neighborhood, look no more! All of the above are right here. This is a traditional split level home in solid condition, with oak floors throughout the main and upper levels, 2019 central air, freshly painted interior, updated baths, and a lower level that can serve as a huge family room or possible in-law/guest/au pair suite with its own full bath, partial kitchen, and separate entrance. The main level rooms are open and bright with lots of natural light. Add to that, Rustin, Stetson, and Starkwthr schools if that's part of your criteria, and incredible taxes under $4000! Come see and you'll want to continue the long run of ownership as owner #3! House is on public water but was allowed to retain the well with appropriate backwash system. It is in front of house and used for watering, car wash, etc.
Location
State PA
County Chester
Area Thornbury Twp (10366)
Zoning A3
Rooms
Other Rooms Living Room, Dining Room, Kitchen, Family Room, In-Law/auPair/Suite, Mud Room
Basement Partial
Interior
Interior Features Kitchen - Eat-In, Wood Floors
Heating Hot Water
Cooling Central A/C
Flooring Hardwood, Tile/Brick
Fireplace N
Heat Source Oil
Exterior
Parking Features Oversized, Additional Storage Area
Garage Spaces 1.0
Water Access N
Roof Type Asphalt,Shingle
Accessibility None
Attached Garage 1
Total Parking Spaces 1
Garage Y
Building
Story 3+
Sewer On Site Septic
Water Public, Well
Architectural Style Split Level, Traditional
Level or Stories 3+
Additional Building Above Grade, Below Grade
New Construction N
Schools
Elementary Schools Sarah Starkwther
Middle Schools Stetson
High Schools Rustin
School District West Chester Area
Others
Senior Community No
Tax ID 66-01R-0048
Ownership Fee Simple
SqFt Source Assessor
Acceptable Financing Cash, Conventional, FHA
Listing Terms Cash, Conventional, FHA
Financing Cash,Conventional,FHA
Special Listing Condition Standard
Read Less Info
Want to know what your home might be worth? Contact us for a FREE valuation!

Our team is ready to help you sell your home for the highest possible price ASAP

Bought with Brad R Moore • KW Greater West Chester
GET MORE INFORMATION





