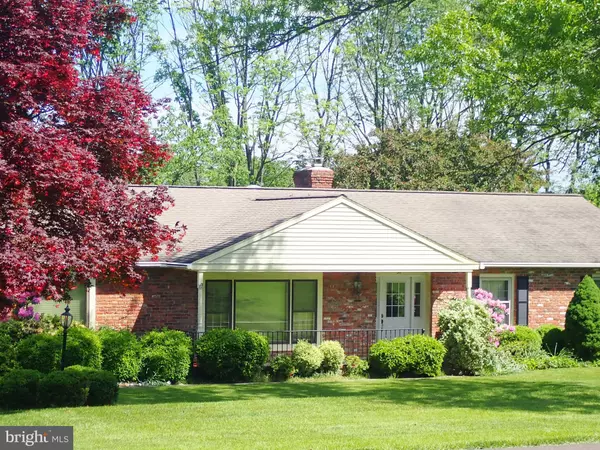For more information regarding the value of a property, please contact us for a free consultation.
Key Details
Sold Price $499,900
Property Type Single Family Home
Sub Type Detached
Listing Status Sold
Purchase Type For Sale
Square Footage 1,943 sqft
Price per Sqft $257
Subdivision Limeport
MLS Listing ID PABU480066
Sold Date 11/15/19
Style Ranch/Rambler
Bedrooms 3
Full Baths 2
Half Baths 1
HOA Y/N N
Abv Grd Liv Area 1,943
Originating Board BRIGHT
Year Built 1977
Annual Tax Amount $8,434
Tax Year 2019
Lot Size 1.090 Acres
Acres 1.09
Lot Dimensions 0.00 x 0.00
Property Description
Located in one of Solebury's most desirable, established "hidden areas", Limeport features a cluster of homes situated on large lots in a beautiful serene setting. Looking for that "elusive" Rancher / 1 floor living in New Hope / Solebury Township? This Worthington built home features a quiet setting (backing to a 59 Acre Estate), but is still close to "everything" you need, Don't miss it. This Traditional Full Brick Rancher sits on a spacious 1.09 acre private lot and features a slate front porch, 2-car attached side entry garage and a huge unfinished basement. Enjoy nature and long distance Winter views right from the rear patio. Less than 3 minutes to Route 202, 5 minutes to Logan Square (Shopping, banks, medical and more). A reasonable commute to NJ and New York, a few minutes drive to Main Street New Hope / Lambertville shopping, restaurants, entertainment, (Or take a walk or bike ride down the towpath to New Hope). 15 minutes to Peddlers Village which offers even more quaint stores, shopping, restaurants, numerous activities, festivals & events and so much more. Local Wineries, Historic Doylestown and the rest of scenic Bucks County are close by as well. A short drive to I-95 makes this location convenient to both Philadelphia and points North as well. Desirable, highly ranked New Hope / Solebury Schools. Add your updates and personal touches and make this home yours.
Location
State PA
County Bucks
Area Solebury Twp (10141)
Zoning R2
Rooms
Other Rooms Living Room, Dining Room, Primary Bedroom, Bedroom 3, Kitchen, Family Room, Basement, Foyer, Laundry, Bathroom 2, Primary Bathroom, Full Bath
Basement Full
Main Level Bedrooms 3
Interior
Interior Features Breakfast Area, Carpet, Dining Area, Kitchen - Eat-In, Primary Bath(s), Pantry, Stall Shower, Tub Shower, Upgraded Countertops, Wood Floors, Chair Railings, Crown Moldings
Heating Forced Air
Cooling Central A/C
Flooring Carpet, Hardwood, Vinyl
Fireplaces Number 1
Fireplaces Type Brick, Mantel(s), Wood
Equipment Dishwasher, Disposal, Dryer - Electric, Humidifier, Microwave, Oven - Self Cleaning, Oven/Range - Electric, Refrigerator, Washer
Fireplace Y
Window Features Bay/Bow,Double Hung,Double Pane
Appliance Dishwasher, Disposal, Dryer - Electric, Humidifier, Microwave, Oven - Self Cleaning, Oven/Range - Electric, Refrigerator, Washer
Heat Source Oil
Laundry Main Floor
Exterior
Exterior Feature Patio(s), Porch(es)
Parking Features Built In, Garage - Side Entry, Garage Door Opener, Inside Access
Garage Spaces 2.0
Fence Split Rail
Water Access N
View Garden/Lawn, Valley, Trees/Woods
Roof Type Asphalt,Shingle
Accessibility None
Porch Patio(s), Porch(es)
Attached Garage 2
Total Parking Spaces 2
Garage Y
Building
Story 1
Foundation Block
Sewer On Site Septic
Water Private
Architectural Style Ranch/Rambler
Level or Stories 1
Additional Building Above Grade, Below Grade
Structure Type Dry Wall
New Construction N
Schools
School District New Hope-Solebury
Others
Senior Community No
Tax ID 41-028-091
Ownership Fee Simple
SqFt Source Assessor
Security Features Security System
Acceptable Financing Cash, Conventional
Listing Terms Cash, Conventional
Financing Cash,Conventional
Special Listing Condition Standard
Read Less Info
Want to know what your home might be worth? Contact us for a FREE valuation!

Our team is ready to help you sell your home for the highest possible price ASAP

Bought with Kathleen Sberna • Addison Wolfe Real Estate
GET MORE INFORMATION





