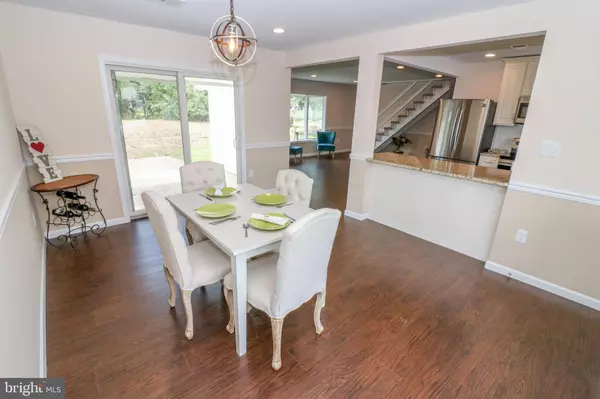For more information regarding the value of a property, please contact us for a free consultation.
Key Details
Sold Price $274,900
Property Type Single Family Home
Sub Type Detached
Listing Status Sold
Purchase Type For Sale
Square Footage 1,392 sqft
Price per Sqft $197
Subdivision Goldenridge
MLS Listing ID PABU477064
Sold Date 11/01/19
Style Cape Cod
Bedrooms 4
Full Baths 2
HOA Y/N N
Abv Grd Liv Area 1,392
Originating Board BRIGHT
Year Built 1954
Annual Tax Amount $4,942
Tax Year 2019
Lot Size 0.255 Acres
Acres 0.25
Lot Dimensions 56.00 x 198.00
Property Description
Beautifully renovated with an attention to detail and stylish upgrades, this 4 bedroom, 2 full bath house is your new dream home. From the curb, your new siding, roof and replacement windows shine and you will enter via your white door with picture window enhancement. Entering into your dining space, you have a clear view into the kitchen, living room and to the rear patio. The engineered wood floor throughout the first floor, chair rail and neutrally painted walls reflect the natural light from the baw windows. The kitchen features brand new stainless steel appliances, modern white cabinets, decorative backsplash, upgraded countertops and a breakfast bar/island. The two bedrooms on this floor each have a large windows, a closet and engineered wood floors. The first floor also has a well sized closet and a laundry room area. Up the newly carpeted stairs are two well sized bedrooms, both with new paint, carpet and trim. Rounding out the 2nd floor, is a full bath with subway tiled shower, stainless steel shower head and diverter and boutique sink and mirror. Your rear yard is very well sized with a concrete patio which you can access through the sliding glass door in the living space. With all new plumbing, electric, Central Air/HVAC this is a dream home! This property is located in close proximity to shopping, transportation, and all major highways. Make your appointment today, this property won t last!
Location
State PA
County Bucks
Area Bristol Twp (10105)
Zoning R3
Rooms
Other Rooms Living Room, Dining Room, Bedroom 2, Bedroom 3, Bedroom 4, Kitchen, Bedroom 1
Main Level Bedrooms 2
Interior
Interior Features Carpet, Ceiling Fan(s), Chair Railings, Combination Dining/Living, Combination Kitchen/Dining, Combination Kitchen/Living, Entry Level Bedroom, Floor Plan - Open, Formal/Separate Dining Room, Recessed Lighting, Stall Shower, Tub Shower, Upgraded Countertops, Other
Cooling Central A/C
Equipment Disposal, Dishwasher, Oven - Self Cleaning, Oven - Single, Oven/Range - Electric, Refrigerator, Stainless Steel Appliances
Appliance Disposal, Dishwasher, Oven - Self Cleaning, Oven - Single, Oven/Range - Electric, Refrigerator, Stainless Steel Appliances
Heat Source Electric
Laundry Main Floor
Exterior
Exterior Feature Patio(s)
Water Access N
Accessibility None
Porch Patio(s)
Garage N
Building
Story 2
Sewer Public Sewer
Water Public
Architectural Style Cape Cod
Level or Stories 2
Additional Building Above Grade, Below Grade
New Construction N
Schools
School District Bristol Township
Others
Senior Community No
Tax ID 05-037-192
Ownership Fee Simple
SqFt Source Assessor
Acceptable Financing Cash, Conventional, FHA
Listing Terms Cash, Conventional, FHA
Financing Cash,Conventional,FHA
Special Listing Condition Standard
Read Less Info
Want to know what your home might be worth? Contact us for a FREE valuation!

Our team is ready to help you sell your home for the highest possible price ASAP

Bought with Volkan Andic • EveryHome Realtors
GET MORE INFORMATION





