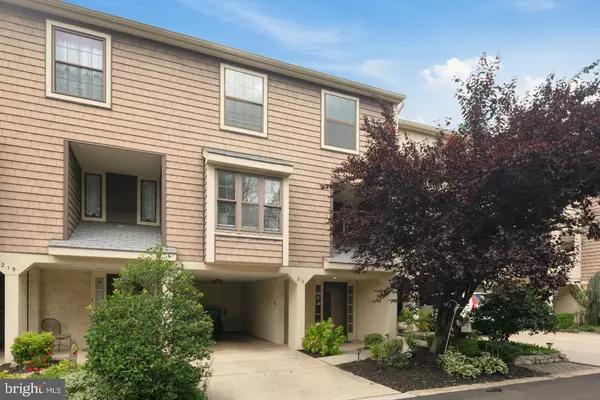For more information regarding the value of a property, please contact us for a free consultation.
Key Details
Sold Price $201,500
Property Type Condo
Sub Type Condo/Co-op
Listing Status Sold
Purchase Type For Sale
Square Footage 1,936 sqft
Price per Sqft $104
Subdivision Kings Croft
MLS Listing ID NJCD368172
Sold Date 10/31/19
Style Colonial
Bedrooms 3
Full Baths 2
Half Baths 1
Condo Fees $380/mo
HOA Y/N N
Abv Grd Liv Area 1,936
Originating Board BRIGHT
Year Built 1975
Annual Tax Amount $6,443
Tax Year 2019
Lot Dimensions 0.00 x 0.00
Property Description
Awesome three bedroom tri-level townhome in desirable Kings Croft! One of the largest models in the development boasts tiled entry, gleaming hardwood floors and new neutral paint throughout the rest of the home. Large eat-in kitchen with newer matching appliances, granite countertops, roll out cabinet inserts and unique window seat that has storage underneath. Updated powder room, and wood burning fireplace in living room that opens to spacious deck off rear of the home that offers ultimate privacy. Laundry conveniently located on bedroom level, master suite has walk in closet and own bathroom, with remaining two bedrooms providing more than enough room. The unit has a carport and storage closet, and is located very close to additional parking area. Lots of additional storage available in attic space and shed in carport. Kings Croft is a sought after community that is well maintained, super convenient location near major commuter routes, shopping, dining, proximity to Philly, and let's not forget the renowned Cherry Hill Twp schools. All exterior maintenance is taken care of for you and your water usage is included as well. Super clean, move in ready and available for quick occupancy. Seller is motivated.
Location
State NJ
County Camden
Area Cherry Hill Twp (20409)
Zoning R5
Rooms
Other Rooms Living Room, Dining Room, Primary Bedroom, Bedroom 2, Bedroom 3, Kitchen, Foyer
Interior
Interior Features Dining Area, Family Room Off Kitchen, Formal/Separate Dining Room, Kitchen - Table Space, Primary Bath(s), Walk-in Closet(s), Wood Floors, Ceiling Fan(s)
Hot Water Natural Gas
Heating Forced Air
Cooling Central A/C
Flooring Hardwood
Fireplaces Number 1
Fireplaces Type Mantel(s)
Equipment Dishwasher, Dryer, Oven/Range - Electric, Range Hood, Refrigerator, Washer, Water Heater
Fireplace Y
Appliance Dishwasher, Dryer, Oven/Range - Electric, Range Hood, Refrigerator, Washer, Water Heater
Heat Source Natural Gas
Laundry Upper Floor, Washer In Unit, Dryer In Unit
Exterior
Exterior Feature Deck(s)
Garage Spaces 2.0
Utilities Available Cable TV
Amenities Available Common Grounds, Meeting Room, Party Room, Pool - Outdoor, Tennis Courts, Tot Lots/Playground
Water Access N
Roof Type Pitched,Shingle
Accessibility None
Porch Deck(s)
Total Parking Spaces 2
Garage N
Building
Story 3+
Sewer Public Sewer
Water Public
Architectural Style Colonial
Level or Stories 3+
Additional Building Above Grade, Below Grade
New Construction N
Schools
Elementary Schools Thomas Paine E.S.
School District Cherry Hill Township Public Schools
Others
HOA Fee Include All Ground Fee,Common Area Maintenance,Ext Bldg Maint,Lawn Maintenance,Management,Pool(s),Snow Removal,Water
Senior Community No
Tax ID 09-00337 06-00001-C0216
Ownership Condominium
Acceptable Financing Conventional, VA, FHA
Listing Terms Conventional, VA, FHA
Financing Conventional,VA,FHA
Special Listing Condition Standard
Read Less Info
Want to know what your home might be worth? Contact us for a FREE valuation!

Our team is ready to help you sell your home for the highest possible price ASAP

Bought with Francis Longo • Tesla Realty Group LLC
GET MORE INFORMATION





