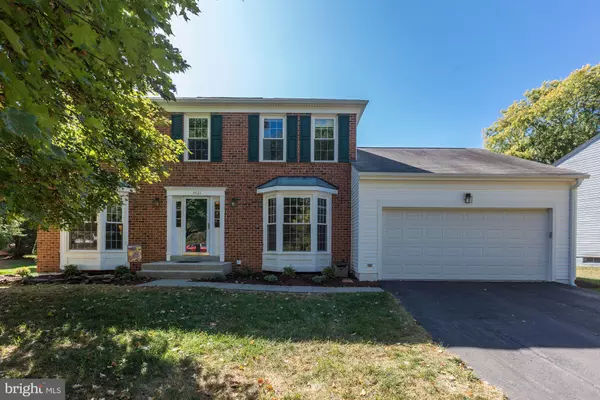For more information regarding the value of a property, please contact us for a free consultation.
Key Details
Sold Price $630,000
Property Type Single Family Home
Sub Type Detached
Listing Status Sold
Purchase Type For Sale
Square Footage 2,416 sqft
Price per Sqft $260
Subdivision Franklin Glen
MLS Listing ID VAFX1093942
Sold Date 10/31/19
Style Colonial
Bedrooms 4
Full Baths 2
Half Baths 1
HOA Fees $77/qua
HOA Y/N Y
Abv Grd Liv Area 2,416
Originating Board BRIGHT
Year Built 1986
Annual Tax Amount $7,204
Tax Year 2019
Lot Size 0.292 Acres
Acres 0.29
Property Description
Welcome to this wonderful four bedroom, two and a half bath home in sought after Franklin Glen on a Premium Lot! This beauty starts outside with the inviting front yard with professional landscaping and mature trees. Walking into the home, you are greeted by a huge foyer with a home office (hardwood underneath carpet) to the right and the living room to the left. In the living room, you can enjoy the large window with tons of natural light and beautifully refinished hardwood floors. In fact, all of the hardwood floors on the main level have been refinished! Moving to the back of the house, you will find a lovely formal dining room great for entertaining, which is located directly off the kitchen for easy serving. The kitchen has quartz countertops, brad new flooring, a large eat-in area for less formal meals, and sight lines right into the family room, which had brand new carpet. Talk about cozy! This area has a huge mantel and fireplace, great for showcasing pictures of loved ones and for snuggling up on those cold winter nights. There is also access to the amazing sunroom and deck, which then leads to the absolutely perfect back yard. Fully fenced, this yard is huge and flat. Just imagine all the fun to be had! Back inside, heading to the upper level you will find a great sized master bedroom with walk-in closet and master bath. There are three additional bedrooms that share a hall bath. Bonus? There is all new carpet on this level too! Finally, if you head to the lower level you will find a great washer and dryer set and a whole world of possibilities. Having the unfinished space can allow for endless storage or the ability to make it whatever you want! A beautiful, well loved home in a fantastic neighborhood with great schools what else can you ask for? Welcome Home! Open Sun 1-4
Location
State VA
County Fairfax
Zoning 121
Rooms
Other Rooms Living Room, Dining Room, Primary Bedroom, Bedroom 2, Bedroom 3, Bedroom 4, Kitchen, Family Room, Basement, Breakfast Room, Office, Bathroom 2, Primary Bathroom, Half Bath
Basement Full, Unfinished
Interior
Interior Features Ceiling Fan(s), Breakfast Area, Carpet, Chair Railings, Crown Moldings, Family Room Off Kitchen, Floor Plan - Traditional, Formal/Separate Dining Room, Primary Bath(s), Pantry, Skylight(s), Soaking Tub, Stall Shower, Store/Office, Tub Shower, Upgraded Countertops, Walk-in Closet(s), Wood Floors
Hot Water Natural Gas
Heating Forced Air
Cooling Heat Pump(s)
Fireplaces Number 1
Fireplaces Type Fireplace - Glass Doors, Wood
Equipment Dishwasher, Disposal, Dryer - Front Loading, Icemaker, Oven - Wall, Oven/Range - Electric, Refrigerator, Stove, Washer - Front Loading, Water Heater
Fireplace Y
Window Features Bay/Bow
Appliance Dishwasher, Disposal, Dryer - Front Loading, Icemaker, Oven - Wall, Oven/Range - Electric, Refrigerator, Stove, Washer - Front Loading, Water Heater
Heat Source Natural Gas
Laundry Basement
Exterior
Exterior Feature Porch(es)
Parking Features Garage - Front Entry, Garage Door Opener
Garage Spaces 2.0
Amenities Available Basketball Courts, Common Grounds, Jog/Walk Path, Pool - Outdoor, Tennis Courts, Tot Lots/Playground
Water Access N
Roof Type Shingle
Accessibility None
Porch Porch(es)
Attached Garage 2
Total Parking Spaces 2
Garage Y
Building
Lot Description Level, Landscaping
Story 3+
Sewer Public Sewer
Water Public
Architectural Style Colonial
Level or Stories 3+
Additional Building Above Grade, Below Grade
New Construction N
Schools
Elementary Schools Lees Corner
Middle Schools Franklin
High Schools Chantilly
School District Fairfax County Public Schools
Others
HOA Fee Include Common Area Maintenance,Pool(s),Trash
Senior Community No
Tax ID 0351 06 0039
Ownership Fee Simple
SqFt Source Assessor
Acceptable Financing Conventional, FHA, VA
Horse Property N
Listing Terms Conventional, FHA, VA
Financing Conventional,FHA,VA
Special Listing Condition Standard
Read Less Info
Want to know what your home might be worth? Contact us for a FREE valuation!

Our team is ready to help you sell your home for the highest possible price ASAP

Bought with Jay V Caputo III • Pearson Smith Realty, LLC
GET MORE INFORMATION





