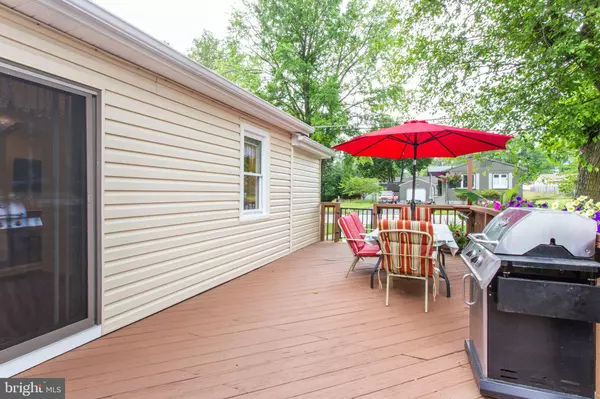For more information regarding the value of a property, please contact us for a free consultation.
Key Details
Sold Price $167,000
Property Type Single Family Home
Sub Type Detached
Listing Status Sold
Purchase Type For Sale
Square Footage 1,345 sqft
Price per Sqft $124
Subdivision Gardens
MLS Listing ID NJCD369000
Sold Date 10/18/19
Style Ranch/Rambler
Bedrooms 3
Full Baths 2
HOA Y/N N
Abv Grd Liv Area 1,345
Originating Board BRIGHT
Year Built 1929
Annual Tax Amount $5,631
Tax Year 2019
Lot Size 10,000 Sqft
Acres 0.23
Lot Dimensions 50.00 x 200.00
Property Description
Owners want this home sold and have approved a new price! Welcome Home to Lindenwold! This well maintained 3 bedroom, 2 bath rancher in the Garden Lakes section is perfect for a small family or young couple just starting out. The HVAC, Electric hot water heater and appliances are one year new. As you arrive, you will notice the beautiful garden that begins at the front of the home and sweeps around the deck on the side of the residence. Entering the home, you walk into the den and then into the family room both with laminate flooring. You then move into the dining room with recessed lighting and laminate flooring. The updated kitchen, with stainless steel appliances and recessed lighting, is off of the dining room. Access to the deck, perfect for enjoying those warm Summer evenings or cool Fall nights, can be gained from either the kitchen or dining room.Moving into and down the hallway, you have a full bathroom, 2 bedrooms, and a master bedroom with master bath. All bedrooms have ceiling fans and the master bedroom is carpeted while the other bedrooms have laminate flooring. A sliding glass door from the master bedroom allows you to step out onto yet another deck and then down to a patio. You will be amazed at the depth of the backyard which will allow for ease of entertaining friends, family, or letting the pets run around. There are two storage sheds that are "as is" and provide plenty of storage for tools and lawn equipment. This fantastic home also boasts an outside video monitoring system that can allow you to monitor the exterior of the home at any time. In addition, the solar panel array can allow you to save on your electric bill throughout the year. Homeowner also offering a 2-10 home warranty. Don't miss out on this great home! All reasonable offers will be considered!
Location
State NJ
County Camden
Area Lindenwold Boro (20422)
Zoning RESIDENTIAL
Direction West
Rooms
Other Rooms Living Room, Dining Room, Primary Bedroom, Bedroom 2, Kitchen, Den, Bedroom 1, Bathroom 1, Primary Bathroom
Basement Partial, Shelving, Unfinished, Workshop
Main Level Bedrooms 3
Interior
Interior Features Attic, Primary Bath(s), Recessed Lighting, Tub Shower
Hot Water Electric
Heating Forced Air
Cooling Central A/C
Flooring Carpet, Laminated
Equipment Built-In Range, Disposal, Dryer - Gas, Oven/Range - Gas, Refrigerator, Washer, Water Heater, Microwave
Fireplace N
Window Features Vinyl Clad
Appliance Built-In Range, Disposal, Dryer - Gas, Oven/Range - Gas, Refrigerator, Washer, Water Heater, Microwave
Heat Source Natural Gas
Exterior
Exterior Feature Deck(s)
Garage Spaces 3.0
Water Access N
View Garden/Lawn
Roof Type Shingle
Accessibility None
Porch Deck(s)
Total Parking Spaces 3
Garage N
Building
Lot Description Cleared, Rear Yard
Story 1
Sewer Public Sewer
Water Public
Architectural Style Ranch/Rambler
Level or Stories 1
Additional Building Above Grade, Below Grade
Structure Type Dry Wall
New Construction N
Schools
Elementary Schools Lindenwold No 5
Middle Schools Lindenwold M.S.
High Schools Lindenwold
School District Lindenwold Borough Public Schools
Others
Senior Community No
Tax ID 22-00186-00007
Ownership Fee Simple
SqFt Source Assessor
Security Features Exterior Cameras
Acceptable Financing Cash, Conventional, FHA
Horse Property N
Listing Terms Cash, Conventional, FHA
Financing Cash,Conventional,FHA
Special Listing Condition Standard
Read Less Info
Want to know what your home might be worth? Contact us for a FREE valuation!

Our team is ready to help you sell your home for the highest possible price ASAP

Bought with Kimberly Bidinger • RE/MAX Community-Williamstown
GET MORE INFORMATION





