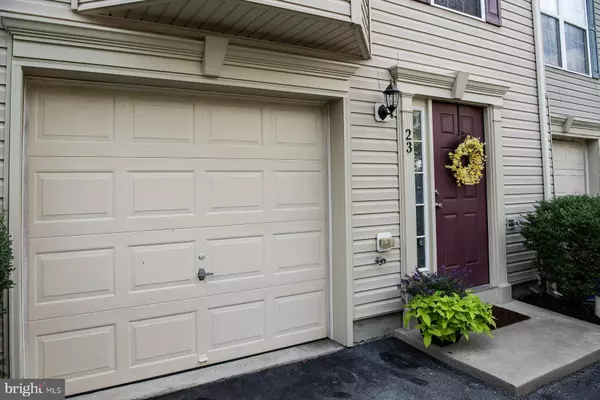For more information regarding the value of a property, please contact us for a free consultation.
Key Details
Sold Price $180,000
Property Type Townhouse
Sub Type Interior Row/Townhouse
Listing Status Sold
Purchase Type For Sale
Square Footage 1,475 sqft
Price per Sqft $122
Subdivision Branford Woods
MLS Listing ID PACT486212
Sold Date 10/23/19
Style Colonial
Bedrooms 3
Full Baths 2
Half Baths 1
HOA Fees $29/ann
HOA Y/N Y
Abv Grd Liv Area 1,285
Originating Board BRIGHT
Year Built 2004
Annual Tax Amount $5,622
Tax Year 2019
Lot Size 1,914 Sqft
Acres 0.04
Lot Dimensions 0.00 x 0.00
Property Description
Welcome to Branford Woods perched on a hillside in the beautiful and convenient South Coatesville countryside! Branford Woods consists of a single cul de sac street with a modest grouping of well maintained townhomes and boasting amazing year-round valley views. 23 Branford Way is upgraded on every level with new flooring including brand new wall to wall carpeting on the stairs/bedrooms/hall installed Aug. 2019, whole-house neutral re-paint, newly added 1/2 bath off the living room, all new Whirpool stainless steel kitchen appliances including a built-in microwave and over-sized replacement windows including a walk-in living room bay window. One of the few properties in the community to provide both an attached/interior access garage plus 2 off-street driveway parking spaces. Recessed lighting as well as ceiling fan/lights are installed throughout. MAIN LEVEL: A welcoming foyer includes a large coat/storage closest, interior access to your garage, a finished bonus room which could be used as a 4th bedroom/playroom/office/workout room plus a separate laundry room(washer and dryer Included). UPPER LEVEL 1: Wide open floor plan includes a large eat-in kitchen which includes an over-sized pantry, all newer stainless steel Whirpool appliances(Included) with room for an island AND full-sized dining set, wide glass sliding doors open out onto your back deck and yard. In addition there's an open combined dinning area/living room with 1/2 bath. UPPER LEVEL 2: 3 bedrooms on the 3rd floor include a large owner's suite with walk in closet, full bathroom en suite and a vaulted ceiling. 2 nicely sized bedrooms with large closets, a large hall linen closet and full hall bath complete the very comfortable 3rd floor. 23 Branford Way is truly upgraded and turn-key ready. Built on slab you do not have to worry about flooded basements or cracked foundations. The open floor plan on the main living level is illuminated by an abundance of natural light cascading though the large front windows and the deck sliding glass doors. The back yard has a large square deck at 12' x 12' with a gate leading just a few steps down onto your back yard grass area. Enjoy your morning coffee and evening meals amid the open sky and vegetation bordering your yard.Just up the street experience the renowned East Fallowfield Township Park with over 5 miles of trails, updated playgrounds, picnic pavilions for parties and lots of well maintained open field space. Only minutes from route 30 Bypass, route 82 and close to Downingtown, Exton, West Chester and about 15 minutes to the Turnpike, 23 Branford Way is a solid, updated and ready to be your new home. Schedule your tour today!
Location
State PA
County Chester
Area South Coatesville Boro (10309)
Zoning C
Direction Northeast
Rooms
Other Rooms Living Room, Dining Room, Primary Bedroom, Bedroom 2, Bedroom 3, Kitchen, Foyer, Laundry, Bonus Room, Primary Bathroom, Full Bath, Half Bath
Interior
Interior Features Breakfast Area, Carpet, Ceiling Fan(s), Combination Kitchen/Dining, Efficiency, Family Room Off Kitchen, Floor Plan - Open, Kitchen - Eat-In, Primary Bath(s), Pantry, Tub Shower, Walk-in Closet(s)
Heating Forced Air
Cooling Central A/C
Flooring Carpet, Laminated
Equipment Built-In Microwave, Dishwasher, Dryer - Gas, Energy Efficient Appliances, Exhaust Fan, Oven - Self Cleaning, Refrigerator, Stainless Steel Appliances, Washer, Water Heater, Oven/Range - Electric
Fireplace N
Window Features Bay/Bow,Double Pane,Energy Efficient
Appliance Built-In Microwave, Dishwasher, Dryer - Gas, Energy Efficient Appliances, Exhaust Fan, Oven - Self Cleaning, Refrigerator, Stainless Steel Appliances, Washer, Water Heater, Oven/Range - Electric
Heat Source Natural Gas
Exterior
Parking Features Additional Storage Area, Built In, Garage - Front Entry, Inside Access
Garage Spaces 3.0
Utilities Available Above Ground, Cable TV, Electric Available, Water Available
Water Access N
Roof Type Pitched
Accessibility None
Attached Garage 1
Total Parking Spaces 3
Garage Y
Building
Story 3+
Foundation Slab
Sewer Public Sewer
Water Public
Architectural Style Colonial
Level or Stories 3+
Additional Building Above Grade, Below Grade
New Construction N
Schools
School District Coatesville Area
Others
Pets Allowed Y
Senior Community No
Tax ID 09-10 -0047.1600
Ownership Fee Simple
SqFt Source Assessor
Acceptable Financing Cash, Conventional, FHA, VA
Listing Terms Cash, Conventional, FHA, VA
Financing Cash,Conventional,FHA,VA
Special Listing Condition Standard
Pets Allowed Cats OK, Dogs OK
Read Less Info
Want to know what your home might be worth? Contact us for a FREE valuation!

Our team is ready to help you sell your home for the highest possible price ASAP

Bought with Alyssa Davoli • BHHS Fox & Roach-Macungie
GET MORE INFORMATION





