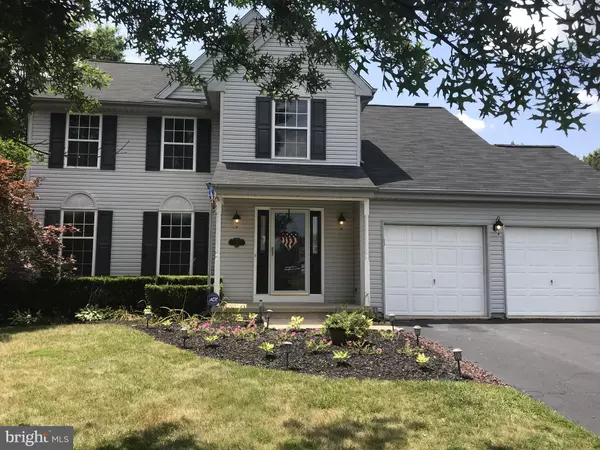For more information regarding the value of a property, please contact us for a free consultation.
Key Details
Sold Price $325,000
Property Type Single Family Home
Sub Type Detached
Listing Status Sold
Purchase Type For Sale
Square Footage 1,825 sqft
Price per Sqft $178
Subdivision Thornwood
MLS Listing ID DENC483960
Sold Date 10/18/19
Style Colonial
Bedrooms 3
Full Baths 2
Half Baths 1
HOA Y/N N
Abv Grd Liv Area 1,825
Originating Board BRIGHT
Year Built 1993
Annual Tax Amount $2,500
Tax Year 2018
Lot Size 0.400 Acres
Acres 0.4
Lot Dimensions 70 x 258
Property Description
Welcome to 26 Oakview Drive! Located on a .40-acre lot in popular Thornwood and within the 5-mile Newark Charter School radius. MOVE-IN READY beauty with 3-bedrooms 2.5 baths that has so much to offer. Owners just put in NEW CARPET and FRESHLY PAINTED, as well as many other cosmetic upgrades. As you enter through the foyer you are greeted by gleaming hardwood floors that lead to the upgraded spacious eat-in kitchen. In the front of the house there s a formal living room and formal dining room complete with drop down chandelier lighting. Off the back of the house, there s a larger family room with recently replaced carpeting and a wood-burning fireplace. The sliding glass door will lead you to a large deck that comes equipped with a gas grill, and a one-year old patio set with a beautiful gas fire pit to enjoy with family and friends. The backyard seems to go on forever and includes a large play set. The yard backs up to a private wooded area. Don t forget about the second floor the laundry room is down the hall from all bedrooms. No more carrying large loads of laundry up and down stairs!! There are two spacious bedrooms and a large master suite, as well as 2 full bathrooms. Lots of closet space! The finished basement is perfect for another family room, playroom, man/woman cave, office or gym. The possibilities are endless in this space. There s also a closet in the basement, and a second smaller room that can be used for whatever your heart desires. The unfinished basement area runs almost the entire length of the house. Perfect space for additional storage!! Owners have made numerous upgrades in the past few years. Including but not limited to - new hot water heater, new roof, new HVAC system, newer kitchen appliances, driveway sealed, deck recently painted, new sump pump, new screens in the front living room, and granite countertops installed in the kitchen. The house has been serviced every three months by Green Pest Management, for the last three years. The home has been deep-cleaned, carpets steam-cleaned, and the exterior has been power washed. Easy access to I-95, downtown Newark, and 10 minutes from the University of Delaware. Owners are also including one-year of basic ADT monitoring service (ends September 2020), a flat screen mounted TV in the Master bedroom, newer Honda self-propelled mower, and the grill and patio/gas fire pit set. Don t miss this beauty Schedule your Tour today.
Location
State DE
County New Castle
Area Newark/Glasgow (30905)
Zoning NC21
Rooms
Other Rooms Living Room, Dining Room, Primary Bedroom, Bedroom 2, Bedroom 3, Kitchen, Family Room, Basement, Hobby Room
Basement Fully Finished
Interior
Heating Forced Air
Cooling Central A/C
Fireplaces Type Gas/Propane
Fireplace Y
Heat Source Natural Gas
Laundry Upper Floor
Exterior
Garage Garage - Front Entry
Garage Spaces 6.0
Water Access N
Accessibility None
Attached Garage 2
Total Parking Spaces 6
Garage Y
Building
Story 2
Sewer Public Sewer
Water Public
Architectural Style Colonial
Level or Stories 2
Additional Building Above Grade, Below Grade
New Construction N
Schools
Elementary Schools Brader
Middle Schools Gauger-Cobbs
High Schools Glasgow
School District Christina
Others
Senior Community No
Tax ID 11-017.10-056
Ownership Fee Simple
SqFt Source Assessor
Special Listing Condition Standard
Read Less Info
Want to know what your home might be worth? Contact us for a FREE valuation!

Our team is ready to help you sell your home for the highest possible price ASAP

Bought with Paul Greenholt • Patterson-Schwartz - Greenville
GET MORE INFORMATION





