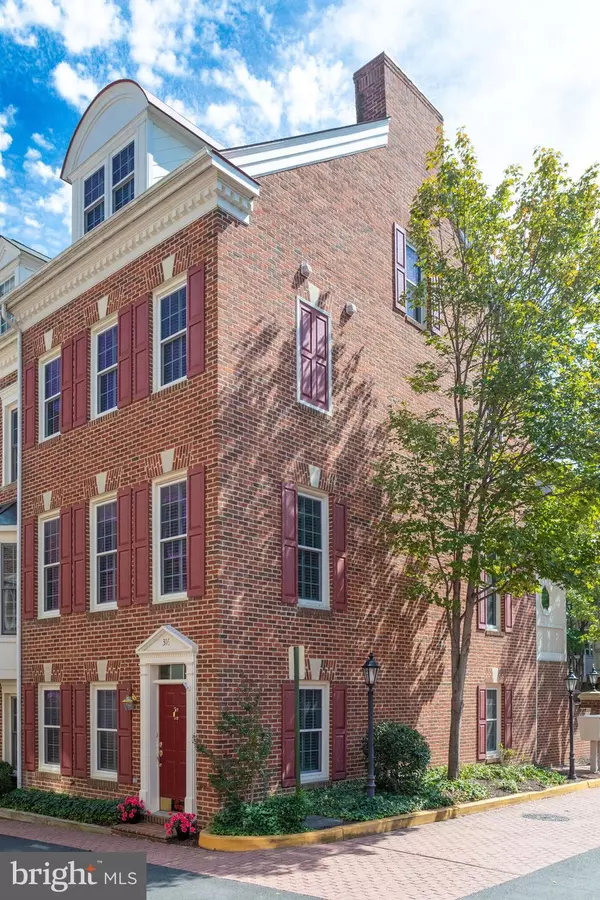For more information regarding the value of a property, please contact us for a free consultation.
Key Details
Sold Price $901,000
Property Type Townhouse
Sub Type End of Row/Townhouse
Listing Status Sold
Purchase Type For Sale
Square Footage 2,086 sqft
Price per Sqft $431
Subdivision Hearthstone
MLS Listing ID VAAX239864
Sold Date 10/18/19
Style Colonial
Bedrooms 3
Full Baths 3
Half Baths 1
HOA Fees $150/mo
HOA Y/N Y
Abv Grd Liv Area 2,086
Originating Board BRIGHT
Year Built 1996
Annual Tax Amount $9,671
Tax Year 2018
Lot Size 1,887 Sqft
Acres 0.04
Property Description
IN THE HEART OF OLD TOWN ALEXANDRIA, THIS IS THE PLACE TO BE... Located 1 block from the river on the quiet northeast side of Old Town. Just minutes from the future East Coast Amazon headquarters, aka, HQ2 / National Landing, Virginia Technology Innovation Campus and upcoming NE Old Town growth that's projected to bring new retail, restaurants and the arts all within walking distance. From Bashford Ln, just 1 tfc light to DC & approx. 10 mins to Reagan Natl Airport. Metro commuters will love having the Braddock and King St Metro Stations close by. Take in all that Old Town has to offer, including catching a water taxi to National Harbor, Mount Vernon, Georgetown or National Stadium. Enjoy the privacy of this end-unit brick townhome (former sales model) that features 4 finished levels, a new roof, windows and HVAC, hardwood floors on every level, including the stairs; plantation shutters throughout; 3 bedrooms and 3.5 bathrooms, study/den on the main level, living room dining and kitchen on UL 1 with a walk-out to a large deck great for entertaining. Spacious Master Bedroom on UL 2 with large walk-in closet and beautifully remodeled master bathroom. Light-filled UL 3 optional 2nd Master Suite or family/recreation room with numerous closets for added storage, a full bathroom and study/den with French Doors. Don t miss the chance to call this gorgeous townhouse your home!
Location
State VA
County Alexandria City
Zoning CDX
Rooms
Other Rooms Living Room, Dining Room, Primary Bedroom, Bedroom 2, Kitchen, Family Room, Den, Office, Storage Room, Bathroom 2, Bathroom 3, Primary Bathroom, Half Bath, Additional Bedroom
Interior
Interior Features Breakfast Area, Built-Ins, Ceiling Fan(s), Chair Railings, Dining Area, Family Room Off Kitchen, Floor Plan - Open
Hot Water Natural Gas
Heating Heat Pump - Gas BackUp
Cooling Central A/C, Ceiling Fan(s)
Flooring Hardwood, Ceramic Tile
Equipment Built-In Microwave, Built-In Range, Cooktop, Dishwasher, Disposal, Dryer, Exhaust Fan, Icemaker, Humidifier, Microwave, Refrigerator, Washer, Water Heater
Fireplace Y
Appliance Built-In Microwave, Built-In Range, Cooktop, Dishwasher, Disposal, Dryer, Exhaust Fan, Icemaker, Humidifier, Microwave, Refrigerator, Washer, Water Heater
Heat Source Natural Gas, Electric
Exterior
Exterior Feature Deck(s)
Parking Features Garage - Rear Entry, Garage Door Opener
Garage Spaces 2.0
Utilities Available Cable TV Available, DSL Available, Under Ground
Water Access N
Accessibility Level Entry - Main
Porch Deck(s)
Attached Garage 2
Total Parking Spaces 2
Garage Y
Building
Story 3+
Sewer Public Sewer
Water Public
Architectural Style Colonial
Level or Stories 3+
Additional Building Above Grade, Below Grade
Structure Type 9'+ Ceilings,Vaulted Ceilings
New Construction N
Schools
School District Alexandria City Public Schools
Others
Pets Allowed Y
HOA Fee Include Common Area Maintenance,Lawn Maintenance,Management,Reserve Funds,Snow Removal,Trash
Senior Community No
Tax ID 055.01-02-19
Ownership Fee Simple
SqFt Source Assessor
Security Features Electric Alarm
Special Listing Condition Standard
Pets Allowed Case by Case Basis
Read Less Info
Want to know what your home might be worth? Contact us for a FREE valuation!

Our team is ready to help you sell your home for the highest possible price ASAP

Bought with Jillian Keck Hogan • McEnearney Associates, Inc.
GET MORE INFORMATION





