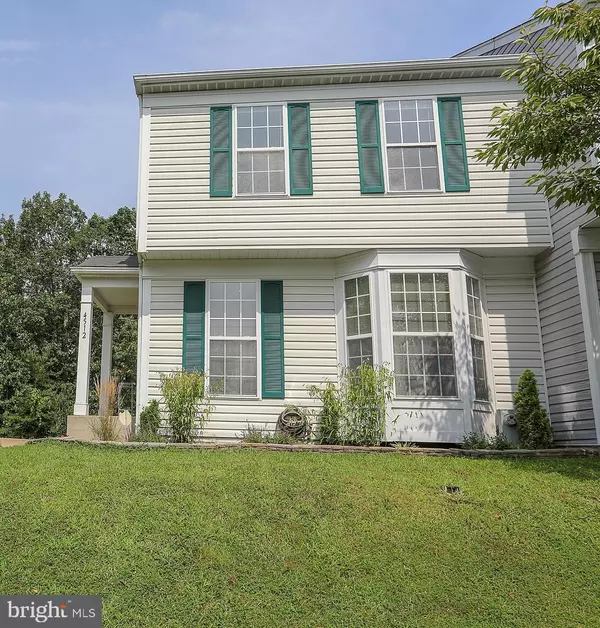For more information regarding the value of a property, please contact us for a free consultation.
Key Details
Sold Price $245,000
Property Type Townhouse
Sub Type End of Row/Townhouse
Listing Status Sold
Purchase Type For Sale
Square Footage 1,674 sqft
Price per Sqft $146
Subdivision Meadows At Owings Mills
MLS Listing ID MDBC468104
Sold Date 10/15/19
Style Traditional
Bedrooms 3
Full Baths 3
Half Baths 1
HOA Fees $62/mo
HOA Y/N Y
Abv Grd Liv Area 1,354
Originating Board BRIGHT
Year Built 1999
Annual Tax Amount $3,448
Tax Year 2018
Lot Size 4,061 Sqft
Acres 0.09
Property Description
Welcome, Home!! Beautiful end unit backing to the woods to give you lots of privacy!! Located in a desirable community and convenient location. This stunning 3 level townhome features designer-quality throughout, 3 bedrooms, 3.5 baths, walkout basement with full bath, a spacious master bedroom with attached walk-in closet and bathroom, new washer and dryer, new dishwasher, large deck, and gas fireplace. HOA includes pool membership and access to the clubhouse. Move-in Ready!! Come and see before it is gone!! !!
Location
State MD
County Baltimore
Zoning RESIDENTIAL
Rooms
Other Rooms Bedroom 3, Half Bath
Interior
Interior Features Dining Area, Kitchen - Eat-In, Primary Bath(s)
Heating Forced Air
Cooling Central A/C
Equipment Dishwasher, Washer, Dryer, Refrigerator, Stove
Appliance Dishwasher, Washer, Dryer, Refrigerator, Stove
Heat Source Natural Gas
Exterior
Water Access N
Accessibility Level Entry - Main
Garage N
Building
Story 3+
Sewer Public Sewer
Water Public
Architectural Style Traditional
Level or Stories 3+
Additional Building Above Grade, Below Grade
New Construction N
Schools
School District Baltimore County Public Schools
Others
Senior Community No
Tax ID 04022200021680
Ownership Fee Simple
SqFt Source Estimated
Special Listing Condition Standard
Read Less Info
Want to know what your home might be worth? Contact us for a FREE valuation!

Our team is ready to help you sell your home for the highest possible price ASAP

Bought with Deborah S Perry • Kemp & Associates Real Estate
GET MORE INFORMATION





