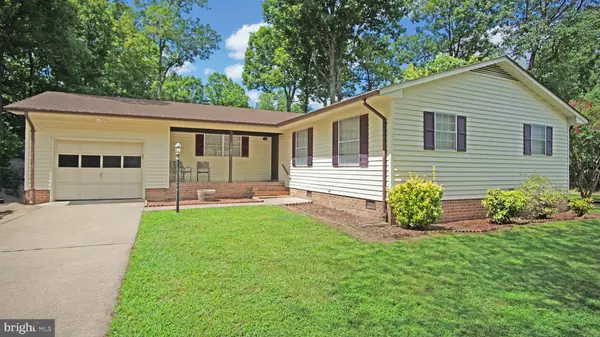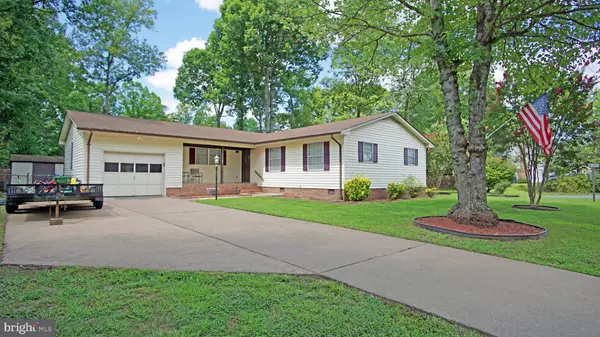For more information regarding the value of a property, please contact us for a free consultation.
Key Details
Sold Price $237,999
Property Type Single Family Home
Sub Type Detached
Listing Status Sold
Purchase Type For Sale
Square Footage 1,400 sqft
Price per Sqft $169
Subdivision Sheraton Hills
MLS Listing ID VASP215648
Sold Date 10/15/19
Style Ranch/Rambler
Bedrooms 3
Full Baths 2
Half Baths 1
HOA Y/N N
Abv Grd Liv Area 1,400
Originating Board BRIGHT
Year Built 1985
Annual Tax Amount $1,617
Tax Year 2018
Property Description
Recently Reduced $5k!! Sellers willing to credit 3k for paint! Recently Renovated Home in a non-HOA neighborhood. Location, Location, Location. Conveniently located off Route 3. Nestled near Route 1, Shopping, Schools, Library, Clinics, Restaurants and More! Only minutes from I-95 and the Hospital! Enjoy the Spacious Yards on the Flat Corner lot in this Quiet Neighborhood. Wide Double-Lane Driveway perfect for extra vehicles, trailers, and guests! Home is equipped with two Playgrounds. Inside, you will find the renovated Kitchen with Open Floor Plan, and a new Fireplace setup. Mounted Television and Soundbar above Fireplace WILL convey. Separate Laundry space with Washer and Dryer (WILL convey). Half Bathroom immediately upon inside entry from Garage. Workshop space, Elevated Storage Shelving, Powered Garage Door and Rear Exit Door in Garage. 3 Bedrooms plus BONUS ROOM and 2.5 Bathrooms. BONUS ROOM can be used as an Office, Second Family Room, Play Room, Guest Room, or 4th Bedroom; the choice is yours! Sellers love their Home, but are moving for business. Home priced competitively and will not last long! Call today to see more!
Location
State VA
County Spotsylvania
Zoning R1
Rooms
Main Level Bedrooms 3
Interior
Interior Features Air Filter System, Attic/House Fan, Ceiling Fan(s), Combination Kitchen/Dining, Dining Area, Efficiency, Family Room Off Kitchen, Floor Plan - Open, Kitchen - Eat-In, Kitchen - Table Space, Primary Bath(s), Tub Shower, Upgraded Countertops, Wood Floors
Heating Heat Pump(s), Central
Cooling Dehumidifier, Heat Pump(s), Central A/C
Flooring Hardwood
Fireplaces Number 1
Fireplaces Type Fireplace - Glass Doors, Mantel(s), Stone, Other
Equipment Dishwasher, Disposal, Dryer, Dryer - Electric, Dryer - Front Loading, Energy Efficient Appliances, Icemaker, Oven/Range - Electric, Range Hood, Refrigerator, Stove, Washer - Front Loading, Washer/Dryer Stacked, Water Heater
Furnishings No
Fireplace Y
Appliance Dishwasher, Disposal, Dryer, Dryer - Electric, Dryer - Front Loading, Energy Efficient Appliances, Icemaker, Oven/Range - Electric, Range Hood, Refrigerator, Stove, Washer - Front Loading, Washer/Dryer Stacked, Water Heater
Heat Source Electric
Laundry Dryer In Unit, Has Laundry, Washer In Unit, Main Floor
Exterior
Exterior Feature Patio(s)
Parking Features Garage - Front Entry, Additional Storage Area, Inside Access, Oversized
Garage Spaces 7.0
Fence Partially, Privacy
Water Access N
Roof Type Shingle
Accessibility Other
Porch Patio(s)
Attached Garage 1
Total Parking Spaces 7
Garage Y
Building
Lot Description Corner, Level, Rear Yard, SideYard(s), Front Yard
Story 1
Sewer Public Sewer
Water Public
Architectural Style Ranch/Rambler
Level or Stories 1
Additional Building Above Grade, Below Grade
New Construction N
Schools
Elementary Schools Salem
Middle Schools Chancellor
High Schools Chancellor
School District Spotsylvania County Public Schools
Others
Senior Community No
Tax ID 22B15-377-
Ownership Fee Simple
SqFt Source Estimated
Special Listing Condition Standard
Read Less Info
Want to know what your home might be worth? Contact us for a FREE valuation!

Our team is ready to help you sell your home for the highest possible price ASAP

Bought with Steven Vincent Szabo • KW United
GET MORE INFORMATION





