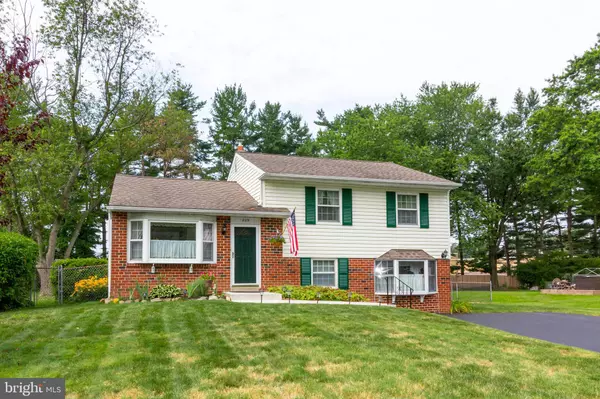For more information regarding the value of a property, please contact us for a free consultation.
Key Details
Sold Price $307,000
Property Type Single Family Home
Sub Type Detached
Listing Status Sold
Purchase Type For Sale
Square Footage 1,814 sqft
Price per Sqft $169
Subdivision None Available
MLS Listing ID PAMC100305
Sold Date 10/04/19
Style Split Level
Bedrooms 3
Full Baths 1
Half Baths 1
HOA Y/N N
Abv Grd Liv Area 1,414
Originating Board BRIGHT
Year Built 1957
Annual Tax Amount $4,437
Tax Year 2020
Lot Size 0.397 Acres
Acres 0.4
Lot Dimensions 97.00 x 0.00
Property Description
Welcome to 229 Arundel Avenue! This 3 bedroom, 1.5 bath home is located within a quiet neighborhood of the desirable and award winning Hatboro-Horsham school district. The vinyl and brick exterior is located on a large, flat, fenced/private backyard full of both sunshine and shade, also containing a screened-in covered porch. The kitchen, connected to the dining area, has been updated to include custom wood cabinets, tile flooring, granite countertops, tile backsplash and stainless steel appliances. Enjoy both an upstairs and lower level living area for entertaining or relaxing! Updates include Anderson and Pella replacement windows, a new gas/AC HVAC system installed in 2013, a recently paved/re-poured and expanded driveway and sidewalk, a 15 year old roof with new plywood as well as much more. Plenty of storage can be found in the walk-in attic (with full house fan) and the large shed in the rear of lot. This home has been well cared for with many updates, now ready for your personal touch! All this within walking distance of Keith Valley Middle School and minutes from restaurants, parks, shopping and the turnpike! We hope you enjoy! *Sellers are willing to move out as early as September 30th.
Location
State PA
County Montgomery
Area Horsham Twp (10636)
Zoning R4
Rooms
Main Level Bedrooms 3
Interior
Interior Features Attic, Attic/House Fan, Carpet, Built-Ins, Combination Dining/Living, Combination Kitchen/Dining, Combination Kitchen/Living, Dining Area, Family Room Off Kitchen, Flat, Floor Plan - Traditional, Tub Shower, Upgraded Countertops
Heating Forced Air
Cooling Central A/C
Flooring Carpet, Ceramic Tile
Equipment Microwave, Oven/Range - Gas, Dishwasher, Refrigerator, Washer, Dryer, Freezer, Extra Refrigerator/Freezer
Furnishings No
Fireplace N
Window Features Replacement
Appliance Microwave, Oven/Range - Gas, Dishwasher, Refrigerator, Washer, Dryer, Freezer, Extra Refrigerator/Freezer
Heat Source Natural Gas
Exterior
Exterior Feature Enclosed, Porch(es), Screened
Garage Spaces 5.0
Fence Chain Link
Utilities Available Cable TV
Water Access N
View Trees/Woods
Roof Type Architectural Shingle
Accessibility Other
Porch Enclosed, Porch(es), Screened
Total Parking Spaces 5
Garage N
Building
Story 3+
Sewer Public Sewer
Water Public
Architectural Style Split Level
Level or Stories 3+
Additional Building Above Grade, Below Grade
Structure Type Dry Wall
New Construction N
Schools
School District Hatboro-Horsham
Others
Senior Community No
Tax ID 36-00-00178-002
Ownership Fee Simple
SqFt Source Estimated
Acceptable Financing Cash, Conventional, FHA, Other, VA
Listing Terms Cash, Conventional, FHA, Other, VA
Financing Cash,Conventional,FHA,Other,VA
Special Listing Condition Standard
Read Less Info
Want to know what your home might be worth? Contact us for a FREE valuation!

Our team is ready to help you sell your home for the highest possible price ASAP

Bought with Kelly Berk • Keller Williams Real Estate-Langhorne
GET MORE INFORMATION





