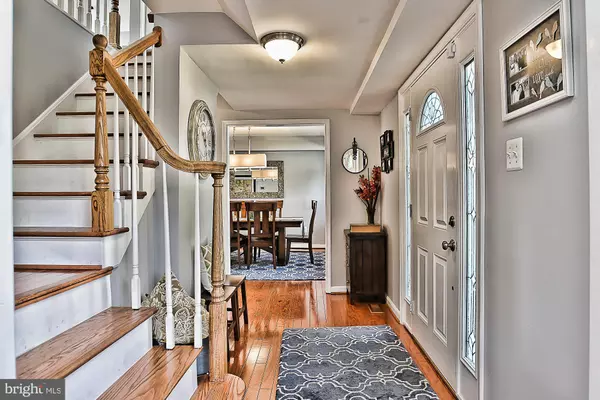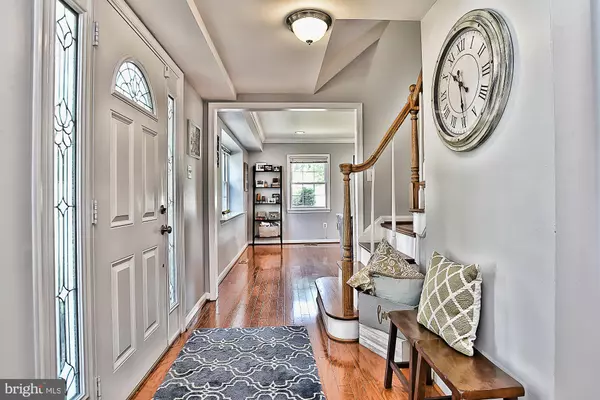For more information regarding the value of a property, please contact us for a free consultation.
Key Details
Sold Price $593,000
Property Type Single Family Home
Sub Type Detached
Listing Status Sold
Purchase Type For Sale
Square Footage 2,231 sqft
Price per Sqft $265
Subdivision Greenbriar
MLS Listing ID VAFX1084006
Sold Date 10/10/19
Style Colonial
Bedrooms 4
Full Baths 2
Half Baths 1
HOA Y/N N
Abv Grd Liv Area 2,231
Originating Board BRIGHT
Year Built 1967
Annual Tax Amount $6,008
Tax Year 2019
Lot Size 0.262 Acres
Acres 0.26
Property Description
This home is beautiful! Sunfilled rooms with a remodeled floorplan creates large open spaces thru out the main level. The kitchen was redesigned 3 years ago and features new cabinets, stainless steel appliances, granite counters, subway tile backsplash & recessed lighting. The sliding glass door was replaced in the remodeling with a single door. The kitchen is now opened up to this family sized living room with lots of space for everyone and a wood burning fireplace for cold winter nights. The upstairs main bath was also remodeled. Hardwood floors on the main level, carpet upstairs. 4 spacious bedrooms plus 2.5 baths. Master bedroom features a dressing room and a huge walk in closet with a closet shelving system recently installed. Laundry room is located on the main level and the washer and dryer were just replaced. Quiet corner lot with a newer privacy fence for the backyard and a patio for entertaining. The architectual shingled roof was replaced last May and there is a sprinkler system to keep the lawn green. The driveway is scheduled to be repaved, weather permitting. No hoa! There is a community pool, membership required. Convenient location w/ easy commuting to major transportation routes, Vienna Metro and Dulles Airport. Nearby shopping centers and medical facilities. Excellent Schools!
Location
State VA
County Fairfax
Zoning 131
Rooms
Other Rooms Living Room, Dining Room, Primary Bedroom, Bedroom 2, Bedroom 3, Bedroom 4, Kitchen, Family Room, Laundry, Primary Bathroom
Interior
Interior Features Breakfast Area, Built-Ins, Carpet, Ceiling Fan(s), Crown Moldings, Curved Staircase, Dining Area, Family Room Off Kitchen, Floor Plan - Open, Formal/Separate Dining Room, Kitchen - Eat-In, Kitchen - Table Space, Primary Bath(s), Tub Shower, Walk-in Closet(s), Upgraded Countertops, Window Treatments, Wood Floors
Hot Water Natural Gas
Heating Forced Air
Cooling Ceiling Fan(s), Central A/C
Fireplaces Number 1
Fireplaces Type Brick, Mantel(s)
Equipment Built-In Microwave, Dishwasher, Disposal, Dryer, Dryer - Electric, Exhaust Fan, Icemaker, Microwave, Oven - Self Cleaning, Oven/Range - Gas, Refrigerator, Stainless Steel Appliances, Washer, Water Heater
Fireplace Y
Window Features Vinyl Clad
Appliance Built-In Microwave, Dishwasher, Disposal, Dryer, Dryer - Electric, Exhaust Fan, Icemaker, Microwave, Oven - Self Cleaning, Oven/Range - Gas, Refrigerator, Stainless Steel Appliances, Washer, Water Heater
Heat Source Natural Gas
Laundry Main Floor
Exterior
Exterior Feature Patio(s)
Parking Features Garage - Front Entry, Garage Door Opener
Garage Spaces 2.0
Fence Wood, Privacy
Water Access N
Roof Type Architectural Shingle
Accessibility None
Porch Patio(s)
Attached Garage 2
Total Parking Spaces 2
Garage Y
Building
Lot Description Level, SideYard(s), Rear Yard, Front Yard
Story 2
Sewer Public Sewer
Water Public
Architectural Style Colonial
Level or Stories 2
Additional Building Above Grade, Below Grade
New Construction N
Schools
Elementary Schools Greenbriar East
Middle Schools Rocky Run
High Schools Chantilly
School District Fairfax County Public Schools
Others
Pets Allowed Y
Senior Community No
Tax ID 0453 02070001
Ownership Fee Simple
SqFt Source Assessor
Security Features Carbon Monoxide Detector(s),Smoke Detector
Horse Property N
Special Listing Condition Standard
Pets Allowed No Pet Restrictions
Read Less Info
Want to know what your home might be worth? Contact us for a FREE valuation!

Our team is ready to help you sell your home for the highest possible price ASAP

Bought with Tana M Keeffe • Long & Foster Real Estate, Inc.




