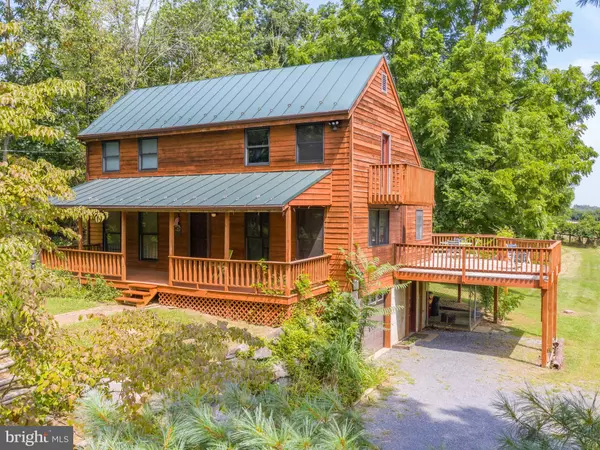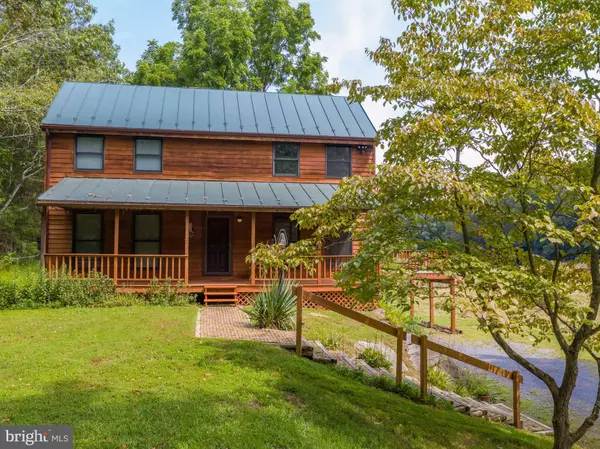For more information regarding the value of a property, please contact us for a free consultation.
Key Details
Sold Price $320,000
Property Type Single Family Home
Sub Type Detached
Listing Status Sold
Purchase Type For Sale
Square Footage 1,710 sqft
Price per Sqft $187
Subdivision Piedmont Downs
MLS Listing ID WVJF136014
Sold Date 10/11/19
Style Cabin/Lodge
Bedrooms 3
Full Baths 2
HOA Y/N N
Abv Grd Liv Area 1,710
Originating Board BRIGHT
Year Built 1982
Annual Tax Amount $3,270
Tax Year 2019
Lot Size 5.980 Acres
Acres 5.98
Property Description
Feel like you're on vacation year-round with this unique, cabin-style home tucked away in a private, scenic setting. The main floor bedroom and bath provide convenient one-level living with two additional bedrooms and a second full bath on the upper level featuring a convenient laundry shoot. The combination of cedar siding and metal roof blends in naturally with the landscape, while modern amenities on the interior include upgraded kitchen cabinets, ceramic tile bathrooms, oak floors and stairs, and a beautiful 2-story brick hearth. Vaulted wood ceilings add texture and warmth to the kitchen and dining spaces. This all-electric home also has two wood burning stoves for cozy warmth when the temperatures drop. The full walkout basement with garage door entry is insulated and has a kennel attached. Opportunities abound to enjoy the almost 6 acres of landscape, from sitting on the upper floor balcony, wrap-around back deck, or over-sized front porch, to exploring the spacious yard surrounded by wooded beauty. The deck is even reinforced to support an 8-person hot tub! A whole house warranty is included through May 2020.
Location
State WV
County Jefferson
Zoning 101
Rooms
Other Rooms Dining Room, Bedroom 2, Kitchen, Family Room, Bedroom 1, Laundry, Bathroom 1
Basement Full, Walkout Level, Unfinished, Workshop, Side Entrance, Poured Concrete, Outside Entrance, Interior Access, Garage Access
Main Level Bedrooms 1
Interior
Interior Features Breakfast Area, Ceiling Fan(s), 2nd Kitchen, Combination Kitchen/Dining, Entry Level Bedroom, Kitchen - Country, Water Treat System, Wood Stove
Heating Heat Pump(s)
Cooling Central A/C
Equipment Built-In Microwave, Built-In Range, Dishwasher, Dryer, Washer
Appliance Built-In Microwave, Built-In Range, Dishwasher, Dryer, Washer
Heat Source Electric
Exterior
Parking Features Basement Garage, Garage - Side Entry, Underground
Garage Spaces 1.0
Water Access N
View Garden/Lawn, Scenic Vista, Trees/Woods
Roof Type Metal
Accessibility None
Attached Garage 1
Total Parking Spaces 1
Garage Y
Building
Lot Description Partly Wooded, Private, Trees/Wooded
Story 2
Sewer Septic = # of BR
Water Well
Architectural Style Cabin/Lodge
Level or Stories 2
Additional Building Above Grade, Below Grade
New Construction N
Schools
School District Jefferson County Schools
Others
Senior Community No
Tax ID 0716000200000000
Ownership Fee Simple
SqFt Source Estimated
Special Listing Condition Standard
Read Less Info
Want to know what your home might be worth? Contact us for a FREE valuation!

Our team is ready to help you sell your home for the highest possible price ASAP

Bought with Robert J Butcher • Berkshire Hathaway HomeServices PenFed Realty
GET MORE INFORMATION





