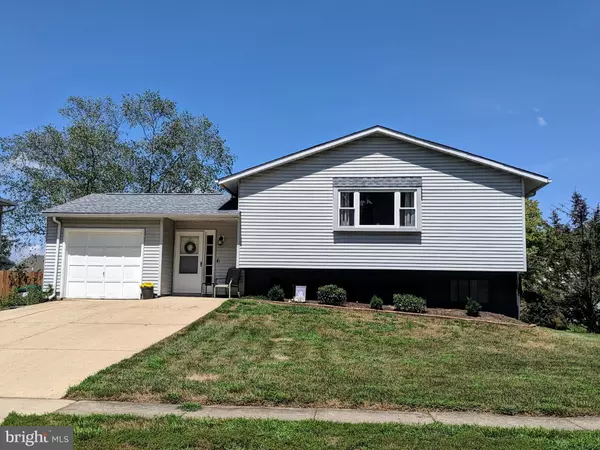For more information regarding the value of a property, please contact us for a free consultation.
Key Details
Sold Price $250,000
Property Type Single Family Home
Sub Type Detached
Listing Status Sold
Purchase Type For Sale
Square Footage 1,950 sqft
Price per Sqft $128
Subdivision Elmwood
MLS Listing ID DENC485440
Sold Date 09/30/19
Style Contemporary,Split Level
Bedrooms 5
Full Baths 2
HOA Fees $2/ann
HOA Y/N Y
Abv Grd Liv Area 1,950
Originating Board BRIGHT
Year Built 1979
Annual Tax Amount $2,362
Tax Year 2019
Lot Size 8,276 Sqft
Acres 0.19
Lot Dimensions 79.50 x 96.00
Property Description
This updated 5 bedroom split level is a must see! Conveniently located close to I95, Christiana Hospital, shopping, restaurants and within 5 mile radius of Newark Charter School. Bright and sunny main level features a comfortable living room with easy maintenance laminate flooring. dining area, master bedroom with access to the remodeled hall bath, and 2 additional spacious bedrooms. The updated kitchen boasts beautiful granite countertops and stainless appliances Lower level.offers a huge family room with 2 more sizable bedrooms perfect for an office, gym, or play room and a full bath. Laundry room with built-in shelving provides plenty of storage. In the privacy fenced rear yard you'll enjoy relaxing on the large patio with fire pit and plenty of space for the family pet to run and play. This spacious and versatile home comes complete with newer HVAC, one car garage and large driveway for parking. Owner is a licensed real estate agent.
Location
State DE
County New Castle
Area Newark/Glasgow (30905)
Zoning NC6.5
Rooms
Other Rooms Living Room, Dining Room, Primary Bedroom, Bedroom 2, Bedroom 3, Bedroom 4, Bedroom 5, Kitchen, Family Room
Basement Daylight, Full, Full, Walkout Level
Main Level Bedrooms 3
Interior
Interior Features Attic, Carpet, Ceiling Fan(s), Dining Area, Walk-in Closet(s)
Hot Water Electric
Heating Heat Pump(s)
Cooling Central A/C
Equipment Built-In Microwave, Dryer - Front Loading, Exhaust Fan, Extra Refrigerator/Freezer, Oven/Range - Electric, Refrigerator, Stainless Steel Appliances, Washer, Water Heater
Fireplace N
Appliance Built-In Microwave, Dryer - Front Loading, Exhaust Fan, Extra Refrigerator/Freezer, Oven/Range - Electric, Refrigerator, Stainless Steel Appliances, Washer, Water Heater
Heat Source Oil
Laundry Lower Floor
Exterior
Exterior Feature Patio(s)
Garage Garage - Front Entry
Garage Spaces 5.0
Fence Wood
Utilities Available Cable TV, Fiber Optics Available
Water Access N
Accessibility None
Porch Patio(s)
Attached Garage 1
Total Parking Spaces 5
Garage Y
Building
Lot Description Corner, Front Yard, Rear Yard, SideYard(s)
Story 2
Foundation Concrete Perimeter
Sewer Public Sewer
Water Public
Architectural Style Contemporary, Split Level
Level or Stories 2
Additional Building Above Grade, Below Grade
Structure Type Dry Wall
New Construction N
Schools
Elementary Schools Smith
Middle Schools Kirk
High Schools Christiana
School District Christina
Others
HOA Fee Include Common Area Maintenance
Senior Community No
Tax ID 09-028.20-047
Ownership Fee Simple
SqFt Source Assessor
Security Features Carbon Monoxide Detector(s),Smoke Detector
Acceptable Financing Cash, Conventional
Listing Terms Cash, Conventional
Financing Cash,Conventional
Special Listing Condition Standard
Read Less Info
Want to know what your home might be worth? Contact us for a FREE valuation!

Our team is ready to help you sell your home for the highest possible price ASAP

Bought with Paul R Stitik • Concord Realty Group
GET MORE INFORMATION





