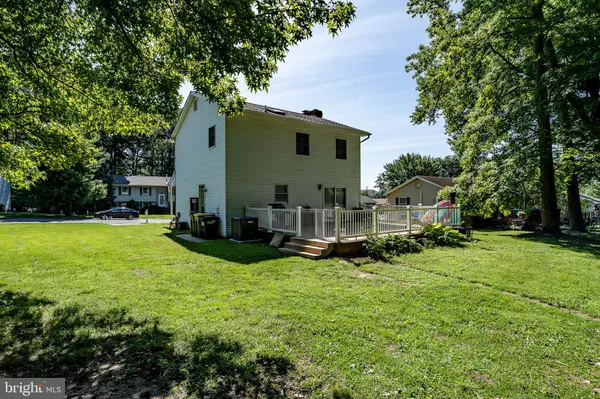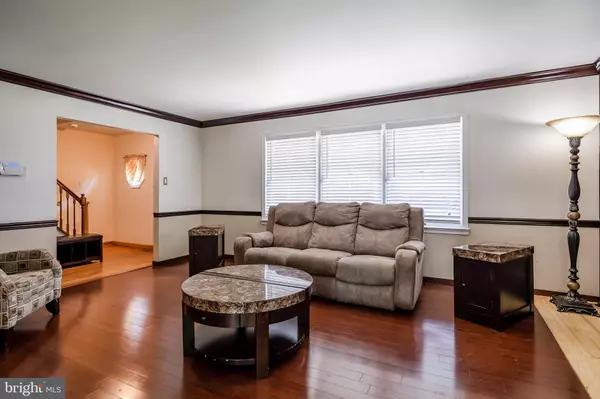For more information regarding the value of a property, please contact us for a free consultation.
Key Details
Sold Price $245,000
Property Type Single Family Home
Sub Type Detached
Listing Status Sold
Purchase Type For Sale
Square Footage 1,450 sqft
Price per Sqft $168
Subdivision Pencader Village
MLS Listing ID DENC482212
Sold Date 09/27/19
Style Colonial
Bedrooms 3
Full Baths 2
HOA Y/N N
Abv Grd Liv Area 1,450
Originating Board BRIGHT
Year Built 1986
Annual Tax Amount $2,172
Tax Year 2019
Lot Size 10,454 Sqft
Acres 0.24
Lot Dimensions 91.00 x 127.90
Property Description
Sellers said take another $10k off the list price...they want to get this home sold! Welcome to this beautifully updated Colonial in Pencadar Village. The pictures tell a lot about this home! When you arrive at this home you will feel like you have arrived home! As you walk up to the Front Porch you will just want to stop and have a seat, it is that inviting! Come through the door and step into the Foyer area then off to the left into the Living Room where you will find a Fireplace with built-in cabinets and shelving and three windows that provide lots of natural light! Continue walking and you will come to the Dining Room that is currently used as the children s playroom, here you will find sliding glass doors that will take you out to the newly updated Deck surrounded with an enclosed vinyl Railing. Take a look at into the yonder where you will find a small stream that houses frogs and tadpoles then beyond that is a wooded area that provides you with nice privacy area. Back in the home, you find a wonderful eat-in Kitchen with tons of cabinetry space and dishwasher and a new stove. Here you will also find access to the side yard and to the Basement where you will find an unfinished area of the lower level that houses the Laundry area, and that is fresh and clean and has plenty of space for storage or perhaps waiting for you finish it off with a new family or media room. This well-maintained home has many updates like new Roof, new Windows in Dining Room (replacing the doors previously installed and went no-where), new Heater & A/C unit, new Counter in Kitchen and so much more (see list of improvements document). Your new home is located on a dead-end street and is close to Shopping, Restaurants and Spirits. Minutes from I95, 896, Christiana Mall and the University of Delaware and its Sports Stadium. This beautiful home is move in ready and priced to sell! Sellers relocating back to PA so to be closer to family is the only reason they are selling. Important: please do not close basement door - kitty needs to get down there. Thank you!
Location
State DE
County New Castle
Area Newark/Glasgow (30905)
Zoning NC10
Rooms
Other Rooms Living Room, Dining Room, Primary Bedroom, Bedroom 2, Bedroom 3, Kitchen, Basement, Primary Bathroom, Full Bath
Basement Full
Interior
Interior Features Built-Ins, Ceiling Fan(s), Crown Moldings, Floor Plan - Traditional
Hot Water Electric
Heating Heat Pump(s)
Cooling Central A/C
Flooring Hardwood, Carpet
Fireplaces Number 1
Fireplaces Type Brick, Fireplace - Glass Doors, Mantel(s)
Equipment Dishwasher, Disposal, Oven/Range - Electric, Refrigerator, Washer, Dryer
Fireplace Y
Appliance Dishwasher, Disposal, Oven/Range - Electric, Refrigerator, Washer, Dryer
Heat Source Electric
Laundry Basement, Has Laundry
Exterior
Exterior Feature Deck(s), Porch(es)
Utilities Available Cable TV
Water Access N
View Trees/Woods
Roof Type Shingle
Accessibility None
Porch Deck(s), Porch(es)
Garage N
Building
Story 2
Sewer Public Sewer
Water Public
Architectural Style Colonial
Level or Stories 2
Additional Building Above Grade, Below Grade
New Construction N
Schools
School District Christina
Others
Senior Community No
Tax ID 11-013.40-048
Ownership Fee Simple
SqFt Source Assessor
Security Features Security System
Acceptable Financing Cash, Conventional, FHA 203(b), VA
Horse Property N
Listing Terms Cash, Conventional, FHA 203(b), VA
Financing Cash,Conventional,FHA 203(b),VA
Special Listing Condition Standard
Read Less Info
Want to know what your home might be worth? Contact us for a FREE valuation!

Our team is ready to help you sell your home for the highest possible price ASAP

Bought with Priscilla M Borges • RE/MAX Premier Properties
GET MORE INFORMATION





