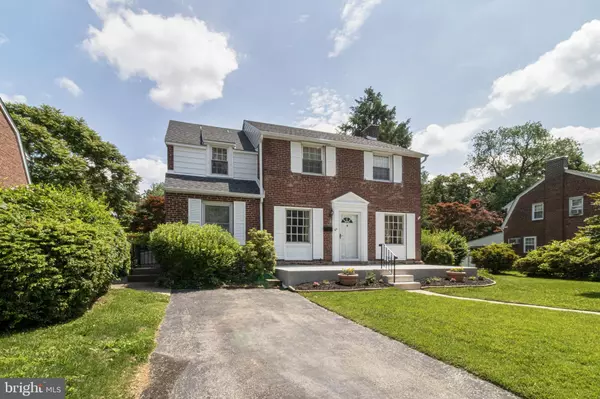For more information regarding the value of a property, please contact us for a free consultation.
Key Details
Sold Price $215,000
Property Type Single Family Home
Sub Type Detached
Listing Status Sold
Purchase Type For Sale
Square Footage 1,688 sqft
Price per Sqft $127
Subdivision Aldan
MLS Listing ID PADE493074
Sold Date 09/19/19
Style Colonial
Bedrooms 4
Full Baths 2
Half Baths 1
HOA Y/N N
Abv Grd Liv Area 1,688
Originating Board BRIGHT
Year Built 1940
Annual Tax Amount $7,176
Tax Year 2018
Lot Size 7,013 Sqft
Acres 0.16
Lot Dimensions 66.00 x 100.00
Property Description
BACK ON THE MARKET DUE TO BUYER FINANCING FALLING THROUGH: A finely appointed home in Aldan. Upon entering 611 Maine you can feel how loved this home is by the current owners. As you approach you'll see the new concrete front porch just waiting to be enjoyed during those late summer nights. Inside you'll find the formal living room with plush, clean carpeting and lots of light. The living room flows into the spacious dining room and then the updated kitchen with Corian countertops, lots of cabinet space, and is open to the family room addition. The family room is warm and inviting and features a gas fireplace. Off the family room is the sun room. The sun room looks over the nicely manicured backyard and is a great space for enjoying the breezy evenings. The first floor also offers a master suite with its own outside exit. Perfect for those looking for main floor living or in need of an IN-LAW QUARTERS. The basement though not finished is clean, dry, and offers laundry and a powder room. Upstairs you ll find three bedrooms and a shared hall bathroom. All bedrooms are spacious and the bathroom is classicly beautiful. This home is a true gem! Just move in and enjoy peace of mind with a newer roof, completely replaced in 2015 and enjoy the cool central air during these hot summers. You're also in close proximity to the train station AND trolley for extra convenience plus shopping and major roadways. All tucked into a quiet, tree-lined street in Aldan.
Location
State PA
County Delaware
Area Upper Darby Twp (10416)
Zoning RESIDENTIAL
Rooms
Basement Full, Unfinished
Main Level Bedrooms 1
Interior
Interior Features Dining Area, Entry Level Bedroom, Family Room Off Kitchen
Heating Hot Water
Cooling Central A/C
Fireplaces Number 1
Fireplaces Type Gas/Propane
Equipment None
Fireplace Y
Heat Source Natural Gas
Laundry Basement
Exterior
Water Access N
Roof Type Asphalt
Accessibility None
Garage N
Building
Story 2
Sewer Public Sewer
Water Public
Architectural Style Colonial
Level or Stories 2
Additional Building Above Grade, Below Grade
New Construction N
Schools
High Schools Upper Darby Senior
School District Upper Darby
Others
Senior Community No
Tax ID 16-02-01462-00
Ownership Fee Simple
SqFt Source Assessor
Acceptable Financing Cash, Conventional, FHA, VA
Horse Property N
Listing Terms Cash, Conventional, FHA, VA
Financing Cash,Conventional,FHA,VA
Special Listing Condition Standard
Read Less Info
Want to know what your home might be worth? Contact us for a FREE valuation!

Our team is ready to help you sell your home for the highest possible price ASAP

Bought with Laura Blenman • BHHS Fox & Roach-Concord
GET MORE INFORMATION





