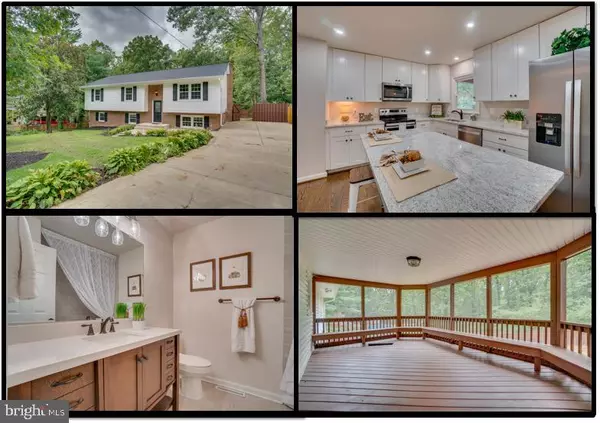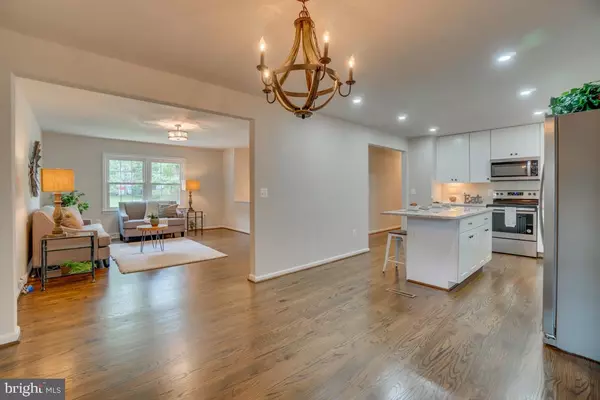For more information regarding the value of a property, please contact us for a free consultation.
Key Details
Sold Price $319,900
Property Type Single Family Home
Sub Type Detached
Listing Status Sold
Purchase Type For Sale
Square Footage 2,580 sqft
Price per Sqft $123
Subdivision Ferry Farms
MLS Listing ID VAST214560
Sold Date 09/18/19
Style Split Foyer
Bedrooms 5
Full Baths 2
Half Baths 1
HOA Y/N N
Abv Grd Liv Area 1,332
Originating Board BRIGHT
Year Built 1972
Annual Tax Amount $2,336
Tax Year 2018
Lot Size 0.490 Acres
Acres 0.49
Property Description
**2540 Finished Sq. Ft.**BEAUTIFULLY RENOVATED**5 BEDROOMS**NEW ROOF**NEW HVAC**NEW CABINETS**NEW GRANITE**NEW APPLIANCES**NEW BATHROOMS**NEWLY FINISHED HARDWOOD FLOORS**NEW CARPET**NEW PAINT**NEW FIXTURES**NEW ELECTRIC OUTLETS/SWITCHES**Located just minutes from the VRE and Old Town F Burg, this darling home offers so much for everyone! Renovated by licensed contractors, this home sits on .49 acre and features tasteful selections and finishes. The main level has a large living room. Off the living room is the gorgeous kitchen. The brand new 42" maple cabinets have soft close doors and drawers and full-extension drawers. The granite counters are gorgeous. A kitchen island offers extra seating, as well as work space. Recessed lighting illuminates the kitchen. New stainless steel appliances complete the remodel. There is a large dining area with a sliding door opening out to the 24 screened porch which overlooks the fenced backyard. Also on the main level are 3 bedrooms and 2 full bathrooms. The master bedroom is generously sized. Off the master, there is a private master bath, completely remodeled with tile flooring/shower surround, toilet, vanity, lighting, fixtures. A fully remodeled guest bathroom and 2 other generously sized bedrooms complete the upper level. The entire main level has freshly refinished solid oak hardwood flooring. The lower level features a large rec room with new Stainmaster carpet and 8# Stainmaster pad. The family room is spacious and bright. The brick fireplace has an electric fireplace insert w/heat, color-changing logs, keypad, and remote. Bedrooms 4 and 5 are located in the lower level and both feature large closets. There s also a half bath with all new fixtures. There is a spacious storage room and laundry area with utility sink. There are 2 closets, as well as cabinets and shelving. More storage is located under the stairway. From the storage room, you can walk out into the fenced backyard. The lot extends another 85 past the rear fence line. This is a great home with so many nice features! OWNER AGENT.
Location
State VA
County Stafford
Zoning R1
Rooms
Other Rooms Living Room, Dining Room, Primary Bedroom, Bedroom 2, Bedroom 3, Bedroom 4, Bedroom 5, Kitchen, Family Room, Laundry, Storage Room, Bathroom 2, Screened Porch
Basement Fully Finished, Rear Entrance, Walkout Level
Main Level Bedrooms 3
Interior
Interior Features Attic, Carpet, Crown Moldings, Floor Plan - Open, Kitchen - Island, Primary Bath(s), Recessed Lighting, Upgraded Countertops, Wainscotting, Chair Railings, Wood Floors
Hot Water Electric
Heating Heat Pump(s)
Cooling Central A/C, Heat Pump(s)
Flooring Carpet, Ceramic Tile, Hardwood
Fireplaces Number 1
Fireplaces Type Brick, Electric, Insert
Equipment Built-In Microwave, Dishwasher, Disposal, Dual Flush Toilets, Energy Efficient Appliances, Exhaust Fan, Icemaker, Oven - Self Cleaning, Oven/Range - Electric, Refrigerator, Stainless Steel Appliances, Water Heater
Furnishings No
Fireplace Y
Window Features Double Hung,Energy Efficient,Insulated,Low-E,Replacement,Vinyl Clad
Appliance Built-In Microwave, Dishwasher, Disposal, Dual Flush Toilets, Energy Efficient Appliances, Exhaust Fan, Icemaker, Oven - Self Cleaning, Oven/Range - Electric, Refrigerator, Stainless Steel Appliances, Water Heater
Heat Source Electric
Laundry Basement, Hookup
Exterior
Exterior Feature Deck(s), Screened, Porch(es)
Garage Spaces 5.0
Fence Board, Privacy
Water Access N
Roof Type Architectural Shingle
Accessibility None
Porch Deck(s), Screened, Porch(es)
Total Parking Spaces 5
Garage N
Building
Story 2
Sewer Public Sewer
Water Public
Architectural Style Split Foyer
Level or Stories 2
Additional Building Above Grade, Below Grade
New Construction N
Schools
Elementary Schools Ferry Farm
Middle Schools Dixon-Smith
High Schools Stafford
School District Stafford County Public Schools
Others
Senior Community No
Tax ID 54-J-4-27-14
Ownership Fee Simple
SqFt Source Assessor
Horse Property N
Special Listing Condition Standard
Read Less Info
Want to know what your home might be worth? Contact us for a FREE valuation!

Our team is ready to help you sell your home for the highest possible price ASAP

Bought with Nancy Mulroy • Coldwell Banker Elite
GET MORE INFORMATION





