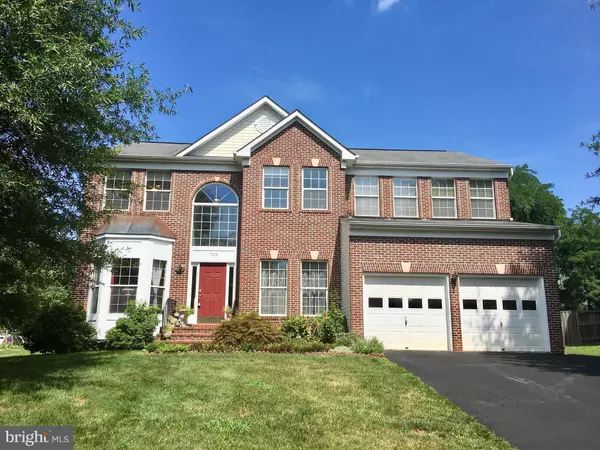For more information regarding the value of a property, please contact us for a free consultation.
Key Details
Sold Price $570,000
Property Type Single Family Home
Sub Type Detached
Listing Status Sold
Purchase Type For Sale
Square Footage 3,920 sqft
Price per Sqft $145
Subdivision Drymill
MLS Listing ID VALO389672
Sold Date 08/28/19
Style Colonial
Bedrooms 5
Full Baths 4
HOA Y/N N
Abv Grd Liv Area 2,984
Originating Board BRIGHT
Year Built 2001
Annual Tax Amount $6,732
Tax Year 2019
Lot Size 10,019 Sqft
Acres 0.23
Property Description
Gorgeous 5 bedroom, 4 bathroom colonial in beautiful Leesburg! This stately home features an open floor plan on the main level, with a formal living room and dining room, office/bonus room, full bathroom, and spacious kitchen that opens up to a beautiful family room with fireplace. Kitchen features updated countertops and table space. Sunny deck with separate screened gazebo right outside the back door, perfect for entertaining and grilling all summer! Large fully finished walk-out basement perfect for a guest suite-- bonus bedroom with huge walk-in closet, extra washer/dryer, full bathroom, living space, and kitchenette. 5 large bedrooms upstairs, including a bright and light master bedroom with vaulted ceilings, huge walk-in closet, and luxurious master bath with dual vanity and separate soaking tub. Located on a large lot with beautiful landscaping on a quiet street just minutes from shopping and restaurants in Leesburg. MUST SEE!
Location
State VA
County Loudoun
Zoning RESIDENTIAL
Rooms
Other Rooms Living Room, Dining Room, Primary Bedroom, Bedroom 2, Bedroom 3, Bedroom 4, Bedroom 5, Kitchen, Family Room, Basement, Foyer, Laundry, Office, Primary Bathroom, Full Bath, Additional Bedroom
Basement Full, Fully Finished, Connecting Stairway, Outside Entrance, Interior Access, Walkout Stairs, Windows
Interior
Interior Features Breakfast Area, Combination Kitchen/Living, Family Room Off Kitchen, Floor Plan - Open, Formal/Separate Dining Room, Kitchen - Eat-In, Kitchen - Island, Kitchen - Table Space, Primary Bath(s), Store/Office, Upgraded Countertops, Wood Floors
Hot Water Propane
Heating Forced Air
Cooling Central A/C
Fireplaces Number 1
Fireplaces Type Mantel(s)
Furnishings No
Fireplace Y
Heat Source Propane - Owned
Laundry Lower Floor, Main Floor
Exterior
Exterior Feature Deck(s), Screened, Roof, Enclosed
Parking Features Inside Access, Garage - Front Entry
Garage Spaces 6.0
Water Access N
Accessibility None
Porch Deck(s), Screened, Roof, Enclosed
Attached Garage 2
Total Parking Spaces 6
Garage Y
Building
Story 3+
Sewer Public Sewer
Water Public
Architectural Style Colonial
Level or Stories 3+
Additional Building Above Grade, Below Grade
New Construction N
Schools
Elementary Schools Catoctin
Middle Schools J. L. Simpson
High Schools Loudoun County
School District Loudoun County Public Schools
Others
Senior Community No
Tax ID 271287509000
Ownership Fee Simple
SqFt Source Estimated
Acceptable Financing Cash, Conventional, FHA, VA
Listing Terms Cash, Conventional, FHA, VA
Financing Cash,Conventional,FHA,VA
Special Listing Condition Short Sale
Read Less Info
Want to know what your home might be worth? Contact us for a FREE valuation!

Our team is ready to help you sell your home for the highest possible price ASAP

Bought with Judith G Willis • Long & Foster Real Estate, Inc.
GET MORE INFORMATION





