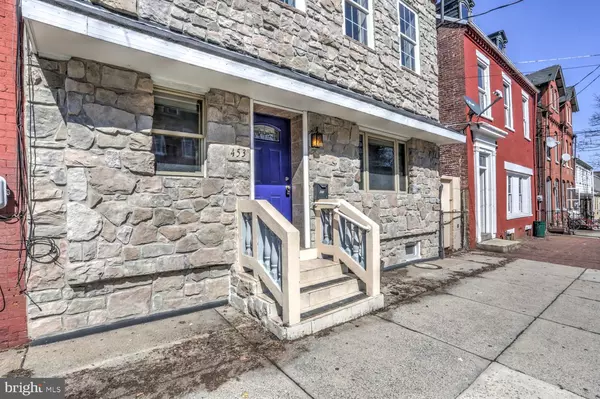For more information regarding the value of a property, please contact us for a free consultation.
Key Details
Sold Price $164,550
Property Type Townhouse
Sub Type End of Row/Townhouse
Listing Status Sold
Purchase Type For Sale
Square Footage 1,819 sqft
Price per Sqft $90
Subdivision Lancaster City Ward 5
MLS Listing ID PALA132216
Sold Date 08/29/19
Style Traditional
Bedrooms 4
Full Baths 1
Half Baths 3
HOA Y/N N
Abv Grd Liv Area 1,819
Originating Board BRIGHT
Year Built 1907
Annual Tax Amount $3,426
Tax Year 2020
Lot Size 3,920 Sqft
Acres 0.09
Lot Dimensions 0.00 x 0.00
Property Description
Walking Distance to the square!! Large, remodeled Lancaster City home located on the West side of town. Spacious floor plan, tall ceilings and a large private yard make this home a must see! Spacious living room equipped with wood burning fire place and convenient first floor powder room, Large kitchen with new cabinetry, updated counters, tile floors and back splash. Bonus living area on the rear of the home perfect for additional family room or office. Second floor hosts three bedrooms with fresh paint and new flooring. Master bed with convenient ensuite powder room. Large main hall bath finishes out the second floor. Private third floor bedroom with added powder room for convenience. Home has replacement windows throughout, newer roof, all new wiring, new gas HVAC system and 200 Amp service. Large basement perfect for storage with included washer and dryer!
Location
State PA
County Lancaster
Area Lancaster City (10533)
Zoning RESIDENTIAL
Rooms
Basement Full
Interior
Interior Features Ceiling Fan(s), Dining Area, Recessed Lighting, Upgraded Countertops, Wood Floors
Hot Water Electric
Heating Forced Air
Cooling Central A/C
Flooring Ceramic Tile, Hardwood, Laminated
Fireplaces Number 1
Fireplaces Type Wood
Equipment Built-In Microwave, Dishwasher, Dryer - Electric, Oven/Range - Gas, Refrigerator, Washer, Water Heater
Furnishings No
Fireplace Y
Window Features Replacement
Appliance Built-In Microwave, Dishwasher, Dryer - Electric, Oven/Range - Gas, Refrigerator, Washer, Water Heater
Heat Source Natural Gas
Laundry Basement, Washer In Unit, Dryer In Unit
Exterior
Fence Chain Link
Water Access N
Roof Type Shingle
Accessibility None
Garage N
Building
Lot Description Level, Rear Yard, Secluded
Story 3+
Sewer Public Sewer
Water Public
Architectural Style Traditional
Level or Stories 3+
Additional Building Above Grade, Below Grade
Structure Type Dry Wall,Plaster Walls
New Construction N
Schools
School District School District Of Lancaster
Others
Senior Community No
Tax ID 335-42596-0-0000
Ownership Fee Simple
SqFt Source Assessor
Acceptable Financing Cash, Conventional, FHA, VA
Listing Terms Cash, Conventional, FHA, VA
Financing Cash,Conventional,FHA,VA
Special Listing Condition Standard
Read Less Info
Want to know what your home might be worth? Contact us for a FREE valuation!

Our team is ready to help you sell your home for the highest possible price ASAP

Bought with Logan Kyle Chappel • CENTURY 21 Home Advisors
GET MORE INFORMATION





