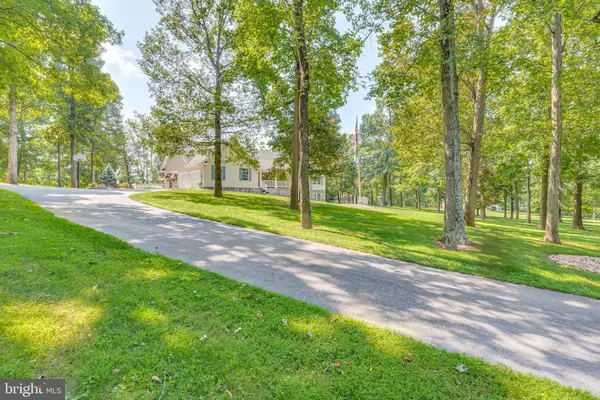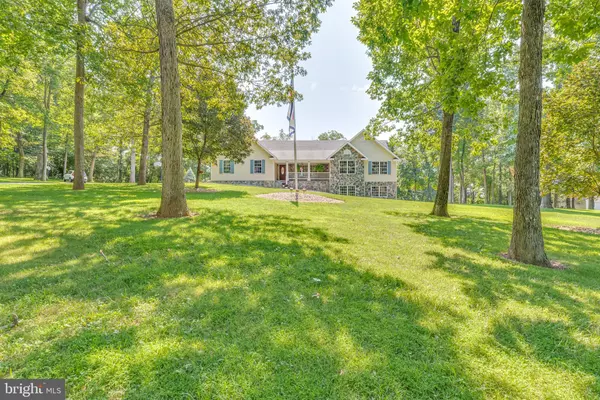For more information regarding the value of a property, please contact us for a free consultation.
Key Details
Sold Price $389,900
Property Type Single Family Home
Sub Type Detached
Listing Status Sold
Purchase Type For Sale
Square Footage 3,728 sqft
Price per Sqft $104
Subdivision Sterling Ridge
MLS Listing ID WVBE169502
Sold Date 08/23/19
Style Ranch/Rambler
Bedrooms 3
Full Baths 3
HOA Fees $22/ann
HOA Y/N Y
Abv Grd Liv Area 1,864
Originating Board BRIGHT
Year Built 1996
Annual Tax Amount $1,946
Tax Year 2019
Lot Size 2.000 Acres
Acres 2.0
Property Description
Custom built Rancher situated on 2 acres with mature trees and beautiful views in well established subdivision in Back Creek Valley with too many features to list. An inviting front porch enters to this beautiful home featuring cathedral ceilings and lots of windows for natural lighting. The kitchen, with plenty of room for dining or for a family room, features stainless appliances, granite counter tops, cherry cabinets, and a large island. From the kitchen area, a large covered deck leads you to the in ground swimming pool surrounded by a concrete patio and wrought iron fencing. The Master Bedroom is generously sized and has a master bath with jetted tub and separate shower. An oak staircase leads you to the finished, lower level with open space and a kitchenette. The lower level has windows and glass doors, giving lots of natural light as well and walks out to a lower level patio. This dream home is perfect for entertaining family and friends! Approximately 10 minutes to I-81 and Berkeley Medical Center.
Location
State WV
County Berkeley
Zoning 101
Rooms
Other Rooms Primary Bedroom, Bedroom 2, Bedroom 3, Kitchen, Family Room, Great Room, Laundry, Bathroom 2, Primary Bathroom
Basement Full, Daylight, Partial, Fully Finished, Heated, Walkout Level
Main Level Bedrooms 3
Interior
Interior Features Central Vacuum, Combination Kitchen/Dining, Entry Level Bedroom, Floor Plan - Traditional, Kitchen - Country, Kitchen - Eat-In, Kitchen - Island, Primary Bath(s), Pantry, Walk-in Closet(s), Water Treat System, Window Treatments, Wood Floors, Wood Stove, Upgraded Countertops, Stall Shower, Soaking Tub
Hot Water Propane
Heating Heat Pump - Gas BackUp, Wood Burn Stove
Cooling Central A/C
Flooring Hardwood, Ceramic Tile, Laminated, Vinyl
Equipment Stainless Steel Appliances, Stove, Refrigerator, Dishwasher, Built-In Microwave, Disposal, Extra Refrigerator/Freezer, Water Conditioner - Owned, Water Heater, Central Vacuum
Furnishings No
Fireplace N
Appliance Stainless Steel Appliances, Stove, Refrigerator, Dishwasher, Built-In Microwave, Disposal, Extra Refrigerator/Freezer, Water Conditioner - Owned, Water Heater, Central Vacuum
Heat Source Electric, Propane - Leased, Wood
Laundry Main Floor
Exterior
Exterior Feature Patio(s), Porch(es), Deck(s)
Parking Features Garage - Side Entry, Garage Door Opener
Garage Spaces 2.0
Pool Fenced, Filtered, In Ground, Vinyl
Water Access N
View Mountain, Scenic Vista, Trees/Woods
Roof Type Architectural Shingle
Accessibility None
Porch Patio(s), Porch(es), Deck(s)
Attached Garage 2
Total Parking Spaces 2
Garage Y
Building
Lot Description Backs to Trees, Partly Wooded
Story 2
Sewer Septic = # of BR
Water Well
Architectural Style Ranch/Rambler
Level or Stories 2
Additional Building Above Grade, Below Grade
Structure Type Vaulted Ceilings,9'+ Ceilings
New Construction N
Schools
School District Berkeley County Schools
Others
Senior Community No
Tax ID 0435005600000000
Ownership Fee Simple
SqFt Source Estimated
Security Features Carbon Monoxide Detector(s),Security System
Horse Property N
Special Listing Condition Standard
Read Less Info
Want to know what your home might be worth? Contact us for a FREE valuation!

Our team is ready to help you sell your home for the highest possible price ASAP

Bought with Alexander L Cazin • Long & Foster Real Estate, Inc.
GET MORE INFORMATION





