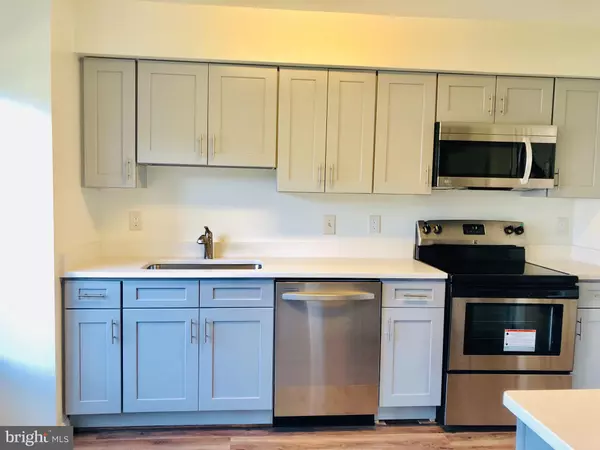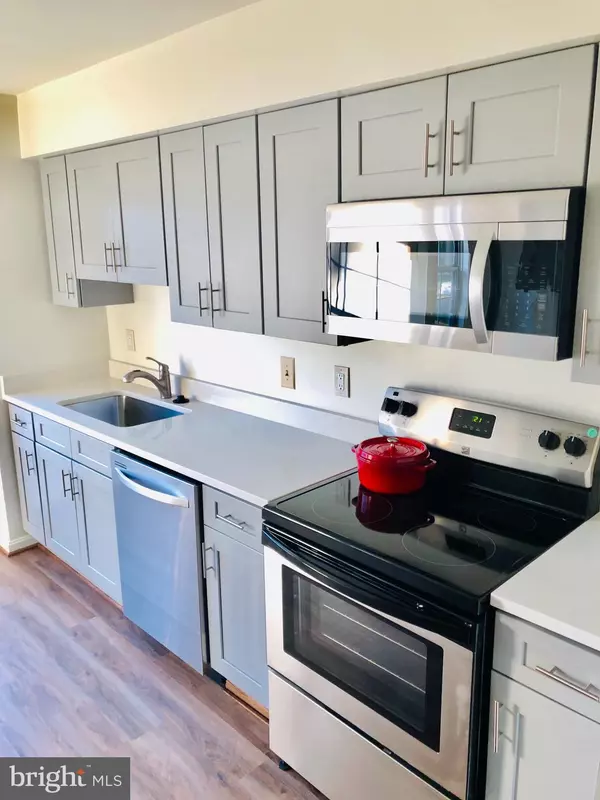For more information regarding the value of a property, please contact us for a free consultation.
Key Details
Sold Price $440,000
Property Type Townhouse
Sub Type Interior Row/Townhouse
Listing Status Sold
Purchase Type For Sale
Square Footage 1,948 sqft
Price per Sqft $225
Subdivision Franklin Glen
MLS Listing ID VAFX1078788
Sold Date 08/23/19
Style Colonial,Traditional
Bedrooms 4
Full Baths 3
Half Baths 1
HOA Fees $95/qua
HOA Y/N Y
Abv Grd Liv Area 1,398
Originating Board BRIGHT
Year Built 1985
Annual Tax Amount $4,678
Tax Year 2019
Lot Size 2,400 Sqft
Acres 0.06
Property Description
Rare end unit 4 BR, 3.5 BA, town home w/walk-out basement in sought after Franklin Glen cul de sac. This 3 level town home has undergone a modern renovation. Eat in kitchen with brand new light gray shaker style gourmet kitchen cabinets, white quartz counter tops. Soft closing drawers, cabinets. The dining room with lots of natural sunlight. All brand new stainless appliances in the kitchen. New floor, new carpet, fresh paint, new light fixers. Spacious master bedroom with walking closet. Lower level with a big recreation room, fireplace, full bathroom, 4th bedroom, storage room and new sliding doors to the backyard. 2 RES parking spaces. HOA dues inc pool & playground. Great schools, close to 286, easy highway access. Near by parks and community pool. Great neighborhood. Plenty of visitor parking. Impeccable condition! Must see!
Location
State VA
County Fairfax
Zoning 150
Rooms
Other Rooms Dining Room, Bedroom 2, Bedroom 3, Bedroom 4, Kitchen, Family Room, Bedroom 1, Bathroom 1
Basement Daylight, Full, Walkout Level, Improved, Full
Interior
Interior Features Carpet, Dining Area, Kitchen - Eat-In, Formal/Separate Dining Room
Hot Water Electric
Heating Heat Pump(s)
Cooling Central A/C
Flooring Laminated, Carpet
Fireplaces Number 1
Fireplaces Type Screen, Wood
Equipment Built-In Microwave, Dishwasher, Disposal, Dryer, Icemaker, Refrigerator, Stainless Steel Appliances, Stove, Washer, Water Heater
Fireplace Y
Appliance Built-In Microwave, Dishwasher, Disposal, Dryer, Icemaker, Refrigerator, Stainless Steel Appliances, Stove, Washer, Water Heater
Heat Source Electric
Laundry Basement, Dryer In Unit, Washer In Unit
Exterior
Garage Spaces 2.0
Parking On Site 2
Fence Partially
Water Access N
Accessibility Doors - Swing In
Total Parking Spaces 2
Garage N
Building
Story 3+
Sewer Public Sewer, Public Septic
Water Public
Architectural Style Colonial, Traditional
Level or Stories 3+
Additional Building Above Grade, Below Grade
New Construction N
Schools
Elementary Schools Lees Corner
Middle Schools Franklin
High Schools Chantilly
School District Fairfax County Public Schools
Others
Pets Allowed Y
HOA Fee Include Pool(s),Common Area Maintenance,Management,Snow Removal,Trash,Road Maintenance
Senior Community No
Tax ID 0353 05 0353
Ownership Fee Simple
SqFt Source Estimated
Horse Property N
Special Listing Condition Standard
Pets Allowed No Pet Restrictions
Read Less Info
Want to know what your home might be worth? Contact us for a FREE valuation!

Our team is ready to help you sell your home for the highest possible price ASAP

Bought with Kher-Khuan Ho • Pearson Smith Realty, LLC
GET MORE INFORMATION





