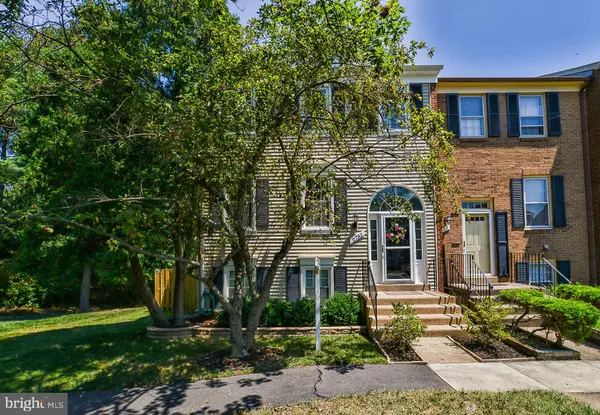For more information regarding the value of a property, please contact us for a free consultation.
Key Details
Sold Price $518,000
Property Type Townhouse
Sub Type End of Row/Townhouse
Listing Status Sold
Purchase Type For Sale
Square Footage 1,842 sqft
Price per Sqft $281
Subdivision Dunn Loring Village
MLS Listing ID VAFX100151
Sold Date 08/20/19
Style Colonial
Bedrooms 3
Full Baths 3
Half Baths 1
HOA Fees $95/mo
HOA Y/N Y
Abv Grd Liv Area 1,295
Originating Board BRIGHT
Year Built 1980
Annual Tax Amount $5,781
Tax Year 2019
Lot Size 2,333 Sqft
Acres 0.05
Property Description
Perfectly located! Walkable to Dunn Loring Metro and Mosaic District and Merrifield's dozen of shopping, dining and entertainment options (15 minute or less). Five-minute drive to Town of Vienna, Tysons Corner for seemingly countless more options. Updated, end unit with 3 bedrooms, 3.5 baths, and nearly 2,000 square feet of space on 3 levels.Adjacent to large common space, offering views of grass and trees, also provides for an oversized yard. Large deck off main level dining room makes for easy access and great warm-weather entertaining. Generous walk-in closet in master bedroom complete with Elfa customizable shelving systems in other bedroom closets. Fully remodeled kitchen (2014) with ample, espresso shaker cabinets, and granite countertops, tile backsplash, updated tile floor, and built in pantry under the stairs. Two fully remodeled baths on upper level (2011), complete with new vanities and travertine tile. Walk-out lower level to large fenced backyard.Two assigned parking spaces plus nearby visitor parking. Neighborhood amenities include two tennis courts, tot lot and playground, basketball court, picnic area/pavilion, walking paths, and friendly neighbors! Commuter s dream! Minutes to I-66, Beltway, Rt 29, Rt 50, Tyson s Corner, and more. Recent improvements include: deck pressure washing & restaining, new interior paint (2019), living room recessed lighting, electrical panel, attic fan replaced (2018), new front entry door system (2012), replace siding and shutters, lower level french doors (2011), replaced deck and sliding door (2010), HVAC replaced (2009)
Location
State VA
County Fairfax
Zoning 312
Rooms
Other Rooms Living Room, Dining Room, Primary Bedroom, Bedroom 2, Bedroom 3, Kitchen, Family Room, Foyer, Utility Room, Bathroom 2, Primary Bathroom, Half Bath
Basement Full, Fully Finished, Outside Entrance, Walkout Level
Interior
Interior Features Dining Area, Kitchen - Table Space, Primary Bath(s), Wood Floors
Hot Water Electric
Heating Heat Pump(s)
Cooling Attic Fan, Central A/C
Flooring Carpet, Hardwood, Ceramic Tile
Fireplaces Number 1
Equipment Dishwasher, Disposal, Dryer, Exhaust Fan, Microwave, Oven/Range - Electric, Washer, Refrigerator
Fireplace Y
Window Features Insulated
Appliance Dishwasher, Disposal, Dryer, Exhaust Fan, Microwave, Oven/Range - Electric, Washer, Refrigerator
Heat Source Electric
Exterior
Exterior Feature Deck(s)
Utilities Available Cable TV Available
Amenities Available Bike Trail, Common Grounds, Jog/Walk Path, Tennis Courts, Tot Lots/Playground
Water Access N
View Trees/Woods, Garden/Lawn
Roof Type Asphalt
Accessibility None
Porch Deck(s)
Garage N
Building
Story 3+
Sewer Public Sewer
Water Public
Architectural Style Colonial
Level or Stories 3+
Additional Building Above Grade, Below Grade
New Construction N
Schools
Elementary Schools Fairhill
Middle Schools Jackson
High Schools Falls Church
School District Fairfax County Public Schools
Others
HOA Fee Include Common Area Maintenance,Insurance,Management,Reserve Funds,Snow Removal
Senior Community No
Tax ID 0491 18 0085B
Ownership Fee Simple
SqFt Source Assessor
Horse Property N
Special Listing Condition Standard
Read Less Info
Want to know what your home might be worth? Contact us for a FREE valuation!

Our team is ready to help you sell your home for the highest possible price ASAP

Bought with Andrew Fernandez • Century 21 Redwood Realty
GET MORE INFORMATION





