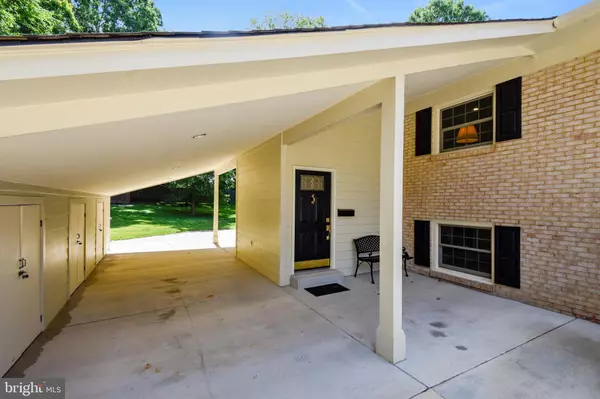For more information regarding the value of a property, please contact us for a free consultation.
Key Details
Sold Price $645,000
Property Type Single Family Home
Sub Type Detached
Listing Status Sold
Purchase Type For Sale
Square Footage 2,249 sqft
Price per Sqft $286
Subdivision Stratford On The Potomac
MLS Listing ID VAFX1070614
Sold Date 08/15/19
Style Split Foyer
Bedrooms 4
Full Baths 3
HOA Y/N N
Abv Grd Liv Area 1,249
Originating Board BRIGHT
Year Built 1966
Annual Tax Amount $6,909
Tax Year 2019
Lot Size 0.333 Acres
Acres 0.33
Property Description
Ditch the sledgehammer and enjoy the home! Rare Fort Hunt home that needs nothing but you and years of worry free ownership. And(!), it's located on a quiet cul de sac just steps to the newly renovated Stratford Landing Elementary School...home of Fort Hunt's Advanced Academic Placement Program. Long-time owners have painstakingly renovated this home over the last few years to include high end finishes and seldom seen upgrades at this price. Owners almost $250K of upgrades will ensure years of worry free living. Outside: Cement board siding (2011), Andersen replacement windows (2011), new roof (2011) composite deck (2011) , expanded carport (can cover 2 cars), concrete driveway and custom patio with beautiful landscaping too! Inside: Complete kitchen remodel with white cabinets, granite counters and stainless appliances(2014). This dream kitchen is sure to be the center of daily life. 3(!) renovated bathrooms (yes, down to the studs) with custom tile and accents (2014). You cannot walk into this home without admiring the pride of ownership from the floored attic space to the "wine nook" under the stairs. And still, you can't beat the location! This private cul de sac is one of the few cul de sacs in Stratford on the Potomac that is "on the way home" from school Perfect for impromptu play dates and casual get togethers. Come experience one of Fort Hunt's best communities on one of it's best streets!
Location
State VA
County Fairfax
Zoning 130
Direction West
Rooms
Other Rooms Living Room, Dining Room, Primary Bedroom, Bedroom 2, Bedroom 3, Bedroom 4, Kitchen, Family Room, Utility Room, Bathroom 2, Primary Bathroom
Basement Connecting Stairway, Daylight, Partial, Full, Improved, Heated, Interior Access, Outside Entrance
Main Level Bedrooms 2
Interior
Interior Features Attic, Carpet, Combination Dining/Living, Dining Area, Floor Plan - Open, Formal/Separate Dining Room, Kitchen - Gourmet, Kitchen - Island, Kitchen - Eat-In, Primary Bath(s), Recessed Lighting, Upgraded Countertops, Walk-in Closet(s), Window Treatments, Wine Storage, Wood Floors
Hot Water Electric
Heating Forced Air
Cooling Central A/C
Flooring Hardwood, Carpet
Fireplaces Number 1
Fireplaces Type Equipment
Equipment Built-In Microwave, Dishwasher, Disposal, Dryer, Icemaker, Refrigerator, Stove, Washer, Water Heater
Fireplace Y
Window Features Double Pane,Energy Efficient,ENERGY STAR Qualified,Insulated,Replacement
Appliance Built-In Microwave, Dishwasher, Disposal, Dryer, Icemaker, Refrigerator, Stove, Washer, Water Heater
Heat Source Natural Gas
Exterior
Exterior Feature Deck(s), Patio(s), Porch(es)
Garage Spaces 3.0
Water Access N
Roof Type Architectural Shingle
Accessibility None
Porch Deck(s), Patio(s), Porch(es)
Total Parking Spaces 3
Garage N
Building
Story 2
Sewer Public Sewer
Water Public
Architectural Style Split Foyer
Level or Stories 2
Additional Building Above Grade, Below Grade
Structure Type Dry Wall
New Construction N
Schools
Elementary Schools Stratford Landing
Middle Schools Sandburg
High Schools West Potomac
School District Fairfax County Public Schools
Others
Pets Allowed Y
Senior Community No
Tax ID 1023 11010003
Ownership Fee Simple
SqFt Source Assessor
Acceptable Financing Cash, Conventional, FHA, VA
Horse Property N
Listing Terms Cash, Conventional, FHA, VA
Financing Cash,Conventional,FHA,VA
Special Listing Condition Standard
Pets Allowed No Pet Restrictions
Read Less Info
Want to know what your home might be worth? Contact us for a FREE valuation!

Our team is ready to help you sell your home for the highest possible price ASAP

Bought with Elisabeth A Pierce • Weichert, REALTORS
GET MORE INFORMATION





