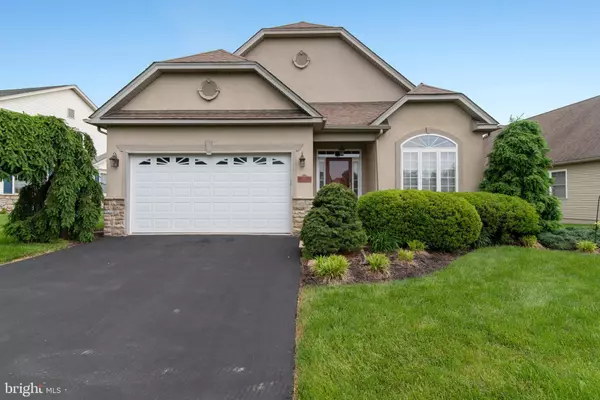For more information regarding the value of a property, please contact us for a free consultation.
Key Details
Sold Price $365,000
Property Type Single Family Home
Sub Type Detached
Listing Status Sold
Purchase Type For Sale
Square Footage 1,874 sqft
Price per Sqft $194
Subdivision Kingsfield
MLS Listing ID PAMC610236
Sold Date 08/16/19
Style Ranch/Rambler
Bedrooms 2
Full Baths 2
HOA Fees $195/mo
HOA Y/N Y
Abv Grd Liv Area 1,874
Originating Board BRIGHT
Year Built 2001
Annual Tax Amount $6,834
Tax Year 2020
Lot Size 3,700 Sqft
Acres 0.08
Lot Dimensions 18.00 x 0.00
Property Description
Very nice well maintained single family home in the desirable Kingsfield 55+ community; Entry foyer with hardwood floors; Living Room & Dining Room with wall-to-wall carpeting and crown molding; Huge Kitchen with dishwasher, disposal, built-in microwave, electric stove, 3 year old countertops with beveled esge, center island with loads of additional storage, and refrigerator; Family Room with cathedral ceiling and sliders to rear deck; Master bedroom suite with 3 large closets (one walk-in), tray ceiling and sliders to rear deck along with private Master Bedroom bath with dual vanity, steeping tub, stall shower and tile floor; second nice size bedroom with wall-to-wall carpeting and ceiling fan; hall bath; laundry room on first floor with abundant cabinets above the washer and dryer, with access to 2 car attached garage with painted walls & floor with garage door opener; HUGE WALK OUT BASEMENT; relax on the full length rear deck and enjoy the private views overlooking the walking path and wooded area; Cultured stone in front was removed and replaced around 2015; stucco in peak area only in the front of the house was removed and replaced around 2012; Neutral decor; PP&L electric; PECO gas service; Beautifully landscaped; Show this one last, you will not be disappointed; Sellers prefer an end of July closing.
Location
State PA
County Montgomery
Area Franconia Twp (10634)
Zoning R130
Rooms
Other Rooms Living Room, Dining Room, Primary Bedroom, Bedroom 2, Kitchen, Family Room, Laundry
Basement Full, Drainage System, Interior Access, Poured Concrete, Space For Rooms, Sump Pump, Walkout Level
Main Level Bedrooms 2
Interior
Interior Features Carpet, Cedar Closet(s), Ceiling Fan(s), Crown Moldings, Family Room Off Kitchen, Kitchen - Eat-In, Kitchen - Island, Kitchen - Table Space, Primary Bath(s), Stall Shower, Upgraded Countertops, Walk-in Closet(s), Wood Floors
Hot Water Natural Gas
Heating Forced Air, Other
Cooling Central A/C
Flooring Carpet, Ceramic Tile, Hardwood, Tile/Brick
Equipment Built-In Microwave, Dishwasher, Disposal, Dryer, Freezer, Oven - Self Cleaning, Oven - Single, Oven/Range - Electric, Refrigerator, Stove, Washer, Water Heater
Fireplace N
Appliance Built-In Microwave, Dishwasher, Disposal, Dryer, Freezer, Oven - Self Cleaning, Oven - Single, Oven/Range - Electric, Refrigerator, Stove, Washer, Water Heater
Heat Source Natural Gas
Laundry Dryer In Unit, Main Floor, Washer In Unit
Exterior
Exterior Feature Deck(s)
Parking Features Garage - Front Entry, Garage Door Opener, Inside Access
Garage Spaces 2.0
Utilities Available Cable TV, Fiber Optics Available, Phone Available, Under Ground
Water Access N
Roof Type Shingle
Street Surface Paved
Accessibility None
Porch Deck(s)
Attached Garage 2
Total Parking Spaces 2
Garage Y
Building
Lot Description Backs - Open Common Area, Irregular, Landscaping, Private, Sloping
Story 1
Sewer Public Sewer
Water Public
Architectural Style Ranch/Rambler
Level or Stories 1
Additional Building Above Grade, Below Grade
Structure Type Cathedral Ceilings,Dry Wall,Tray Ceilings,Vaulted Ceilings
New Construction N
Schools
School District Souderton Area
Others
HOA Fee Include Common Area Maintenance,Snow Removal,Lawn Maintenance,Trash
Senior Community Yes
Age Restriction 55
Tax ID 34-00-02922-608
Ownership Fee Simple
SqFt Source Assessor
Security Features Smoke Detector
Acceptable Financing Cash, Conventional
Listing Terms Cash, Conventional
Financing Cash,Conventional
Special Listing Condition Standard
Read Less Info
Want to know what your home might be worth? Contact us for a FREE valuation!

Our team is ready to help you sell your home for the highest possible price ASAP

Bought with Non Member • Non Subscribing Office
GET MORE INFORMATION





