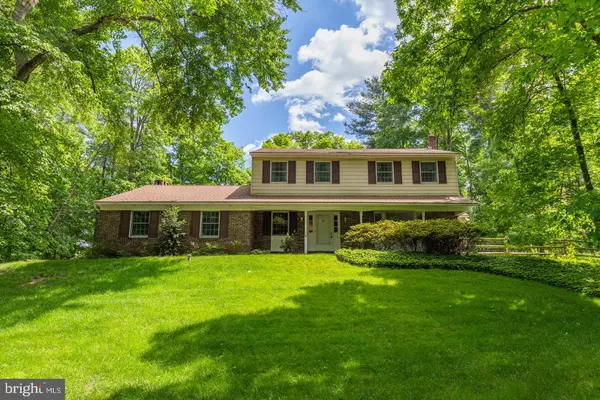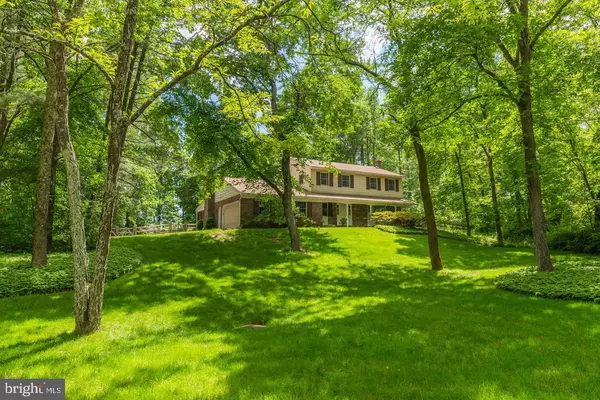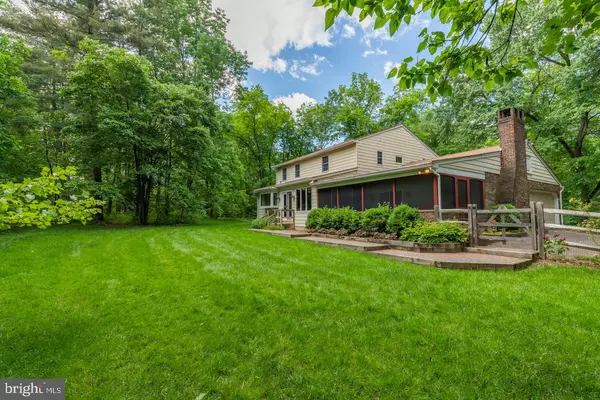For more information regarding the value of a property, please contact us for a free consultation.
Key Details
Sold Price $450,000
Property Type Single Family Home
Sub Type Detached
Listing Status Sold
Purchase Type For Sale
Square Footage 3,416 sqft
Price per Sqft $131
Subdivision Fawn Ridge
MLS Listing ID PAMC604246
Sold Date 08/01/19
Style Colonial
Bedrooms 4
Full Baths 2
Half Baths 1
HOA Y/N N
Abv Grd Liv Area 2,916
Originating Board BRIGHT
Year Built 1974
Annual Tax Amount $8,875
Tax Year 2020
Lot Size 1.830 Acres
Acres 1.83
Lot Dimensions 415.00 x 0.00
Property Description
Where oh where do I begin!! This WONDERFUL home is nestled on 1.83 acres of beauty on a quiet, dead-end street surrounded by matured trees and nature. The current owners purchased this home just two years ago and are incredibly sad to leave but need to relocate due to work. This is a FOREVER Home, built with Quality Craftsmanship and FILLED with Character & Love. Brick pavers lead you to the Welcoming Covered Front Porch and Entryway and HARDWOOD FLOORS greet you at the Foyer door. The Living Room is Warm & Inviting with NEW cream colored carpets and the SPACIOUS Formal Dining Room boasts hardwood floors, wood trim/molding and a STUNNING Wall of Bowed Windows with a SERENE view. The EXPANSIVE Sun-Filled Kitchen speaks for itself!! Cabinets GALORE, tons of counter space, double oven, walk-in pantry closet, greenhouse window, center island, ceramic tile flooring, skylights, bar stool seating and a HUGE Breakfast Area that overlooks the tranquil view of the back yard. The Cozy Family Room boasts a WOOD-BURNING fireplace accented by a full brick wall, vaulted ceilings and wood beams. The Library/Study offers a quiet space surrounded with built-in bookcases and the Laundry Room and a Half Bath complete this floor. The Upstairs features a Master Bedroom with double closets and a Master Bathroom PLUS three additional LARGE Bedrooms ALL with Walk-In Closets. The FINISHED BASEMENT offers MORE living space PLUS Additional ATTIC storage in the garage AND Bedroom. CENTRAL AIR, Public Water, Public Sewer, 3 Zoned Heating System, 2-Zoned A/C System, 2 Car Garage, Fenced-in Rear Yard and Well Water for your Gardening Needs. Great School District and Fantastic Location. A quick car ride away from Skippack Village and Lederach. Just minutes from 476.
Location
State PA
County Montgomery
Area Lower Salford Twp (10650)
Zoning R1A
Rooms
Basement Full, Fully Finished
Interior
Interior Features Attic, Breakfast Area, Built-Ins, Carpet, Kitchen - Eat-In, Kitchen - Island, Kitchen - Table Space, Kitchen - Gourmet, Primary Bath(s), Pantry, Stall Shower, Walk-in Closet(s), Wood Floors
Heating Zoned
Cooling Central A/C, Zoned
Fireplaces Number 1
Fireplaces Type Wood
Equipment Built-In Microwave, Built-In Range, Cooktop, Dishwasher, Disposal, Dryer, Oven - Double, Refrigerator, Washer
Furnishings No
Fireplace Y
Window Features Bay/Bow
Appliance Built-In Microwave, Built-In Range, Cooktop, Dishwasher, Disposal, Dryer, Oven - Double, Refrigerator, Washer
Heat Source Oil
Laundry Main Floor
Exterior
Parking Features Additional Storage Area, Garage - Side Entry, Garage Door Opener, Inside Access
Garage Spaces 2.0
Fence Fully, Split Rail
Water Access N
View Garden/Lawn, Trees/Woods
Accessibility None
Attached Garage 2
Total Parking Spaces 2
Garage Y
Building
Story 2
Sewer Public Sewer
Water Public
Architectural Style Colonial
Level or Stories 2
Additional Building Above Grade, Below Grade
New Construction N
Schools
School District Souderton Area
Others
Senior Community No
Tax ID 50-00-00546-304
Ownership Fee Simple
SqFt Source Assessor
Security Features Security System
Acceptable Financing Conventional, FHA, Cash, VA
Horse Property N
Listing Terms Conventional, FHA, Cash, VA
Financing Conventional,FHA,Cash,VA
Special Listing Condition Standard
Read Less Info
Want to know what your home might be worth? Contact us for a FREE valuation!

Our team is ready to help you sell your home for the highest possible price ASAP

Bought with Michael F Cirillo • Better Homes Realty Group
GET MORE INFORMATION





